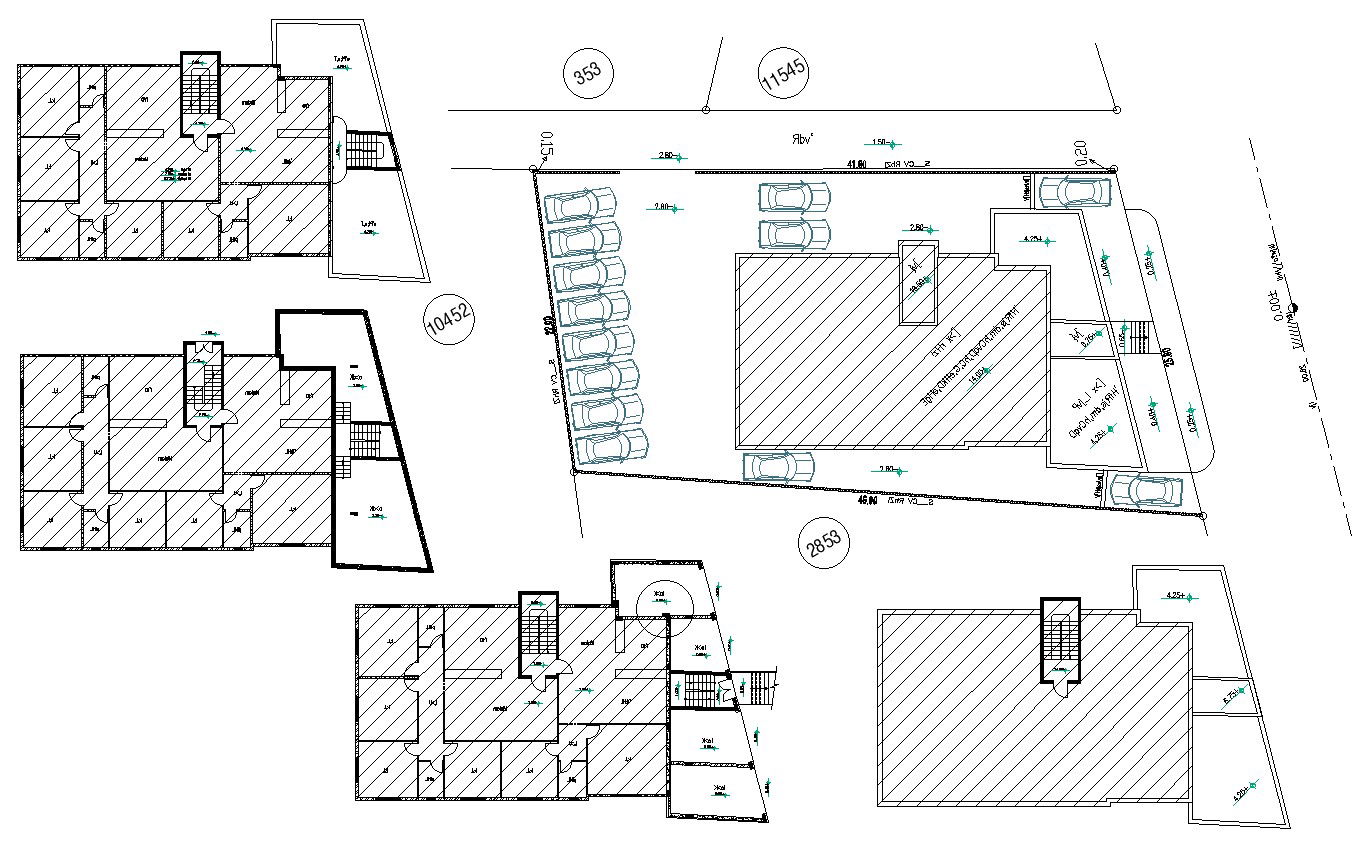Many Floors Plan Of Apartment Building With Parking Design
Description
this is the drawing of residential building design with ground floor car paring details, terrace floor plan, in this drawing added drawing-room, kitchen,dining room, bedrooms, toilets and this is the commercial and residential building plan.
Uploaded by:
Rashmi
Solanki

