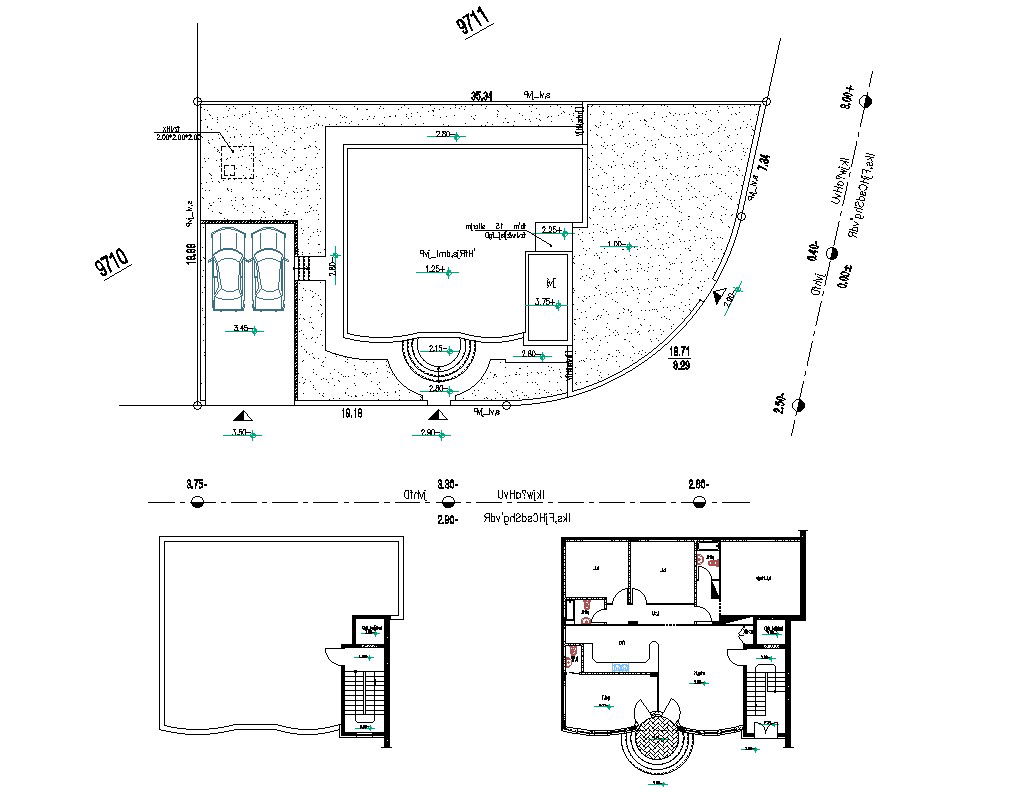Lavish House Plan With Garden Design AutoCAD File
Description
this is the drawing of residential building design with ground floor plan, garden lawn, parking, building demarcation details, bungalow planning with terrace floor plan.in this planning added rooms kitchen, toilets, foyer and sanitary design.
Uploaded by:
Rashmi
Solanki

