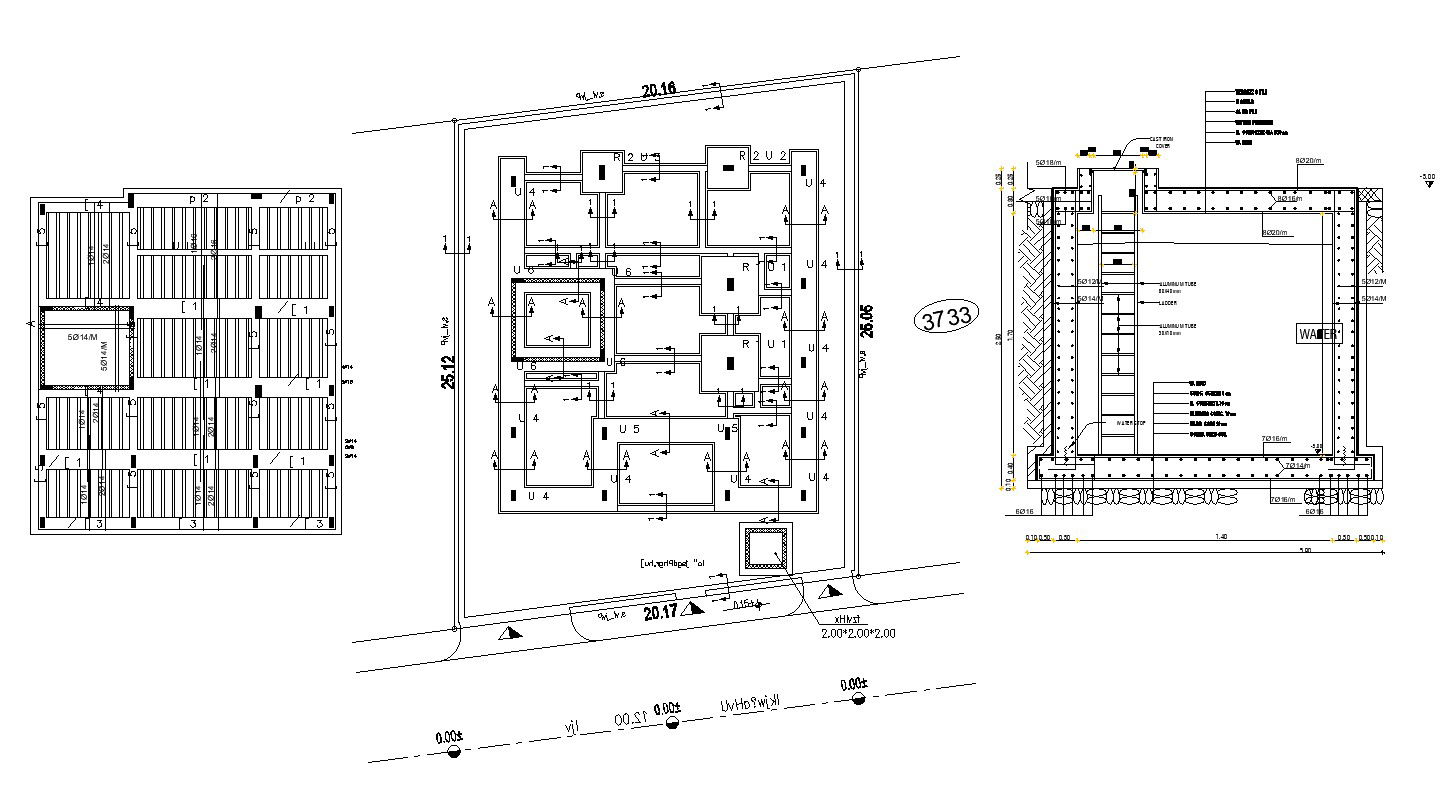Column Foundation And Water Tank Structural Design DWG File
Description
this is the drawing of underground water tank details with texing, material and flooring marking, column foundation details with peripheral excavation line out, beam and column design in slab and other more details related to drawing.
Uploaded by:
Rashmi
Solanki

