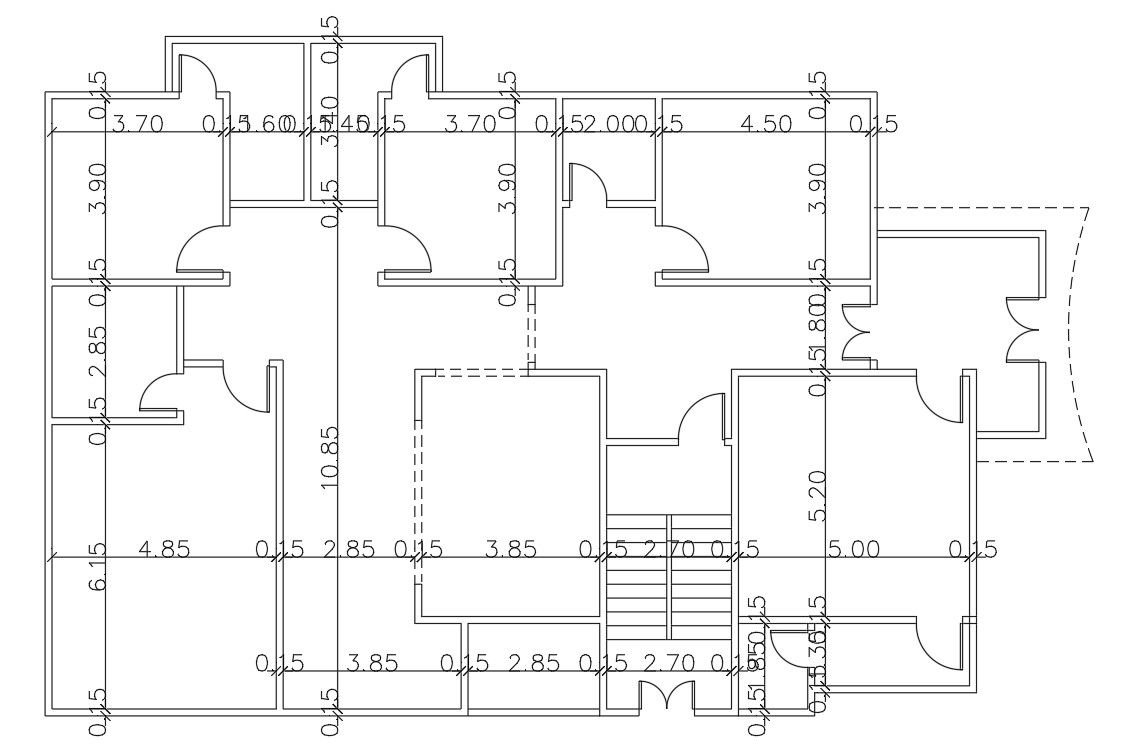Architecture House Ground Floor Plan Design DWG
Description
The architecture AutoCAD drawing of residence house ground floor plan which shows 2 bedrooms, kitchen, drawing room and entrance porch area with all dimension detail. download DWG file of house ground floor plan design CAD drawing.
Uploaded by:
