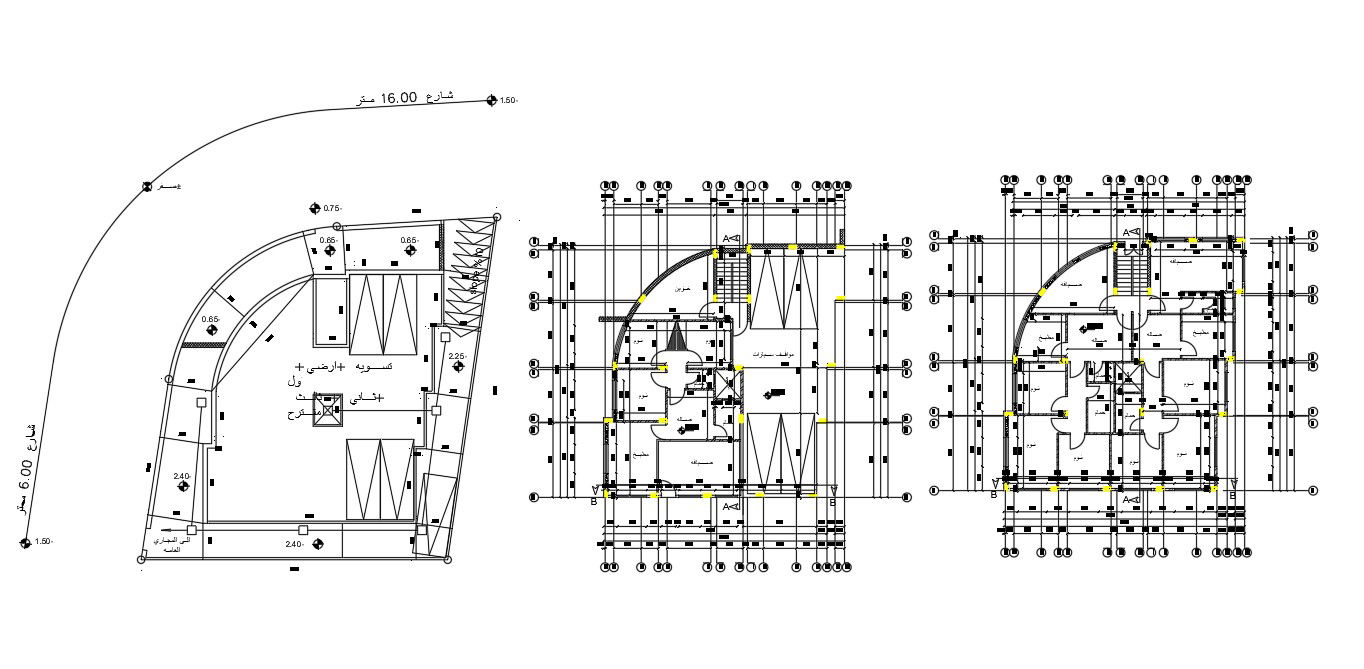Working Apartment House Floor Plan DWG File
Description
Download DWG file of residence house basement parking with ramp detail, ground floor and first-floor plan CAD drawing includes 2 BHK house design with working centerline plan and dimension detail.
Uploaded by:
