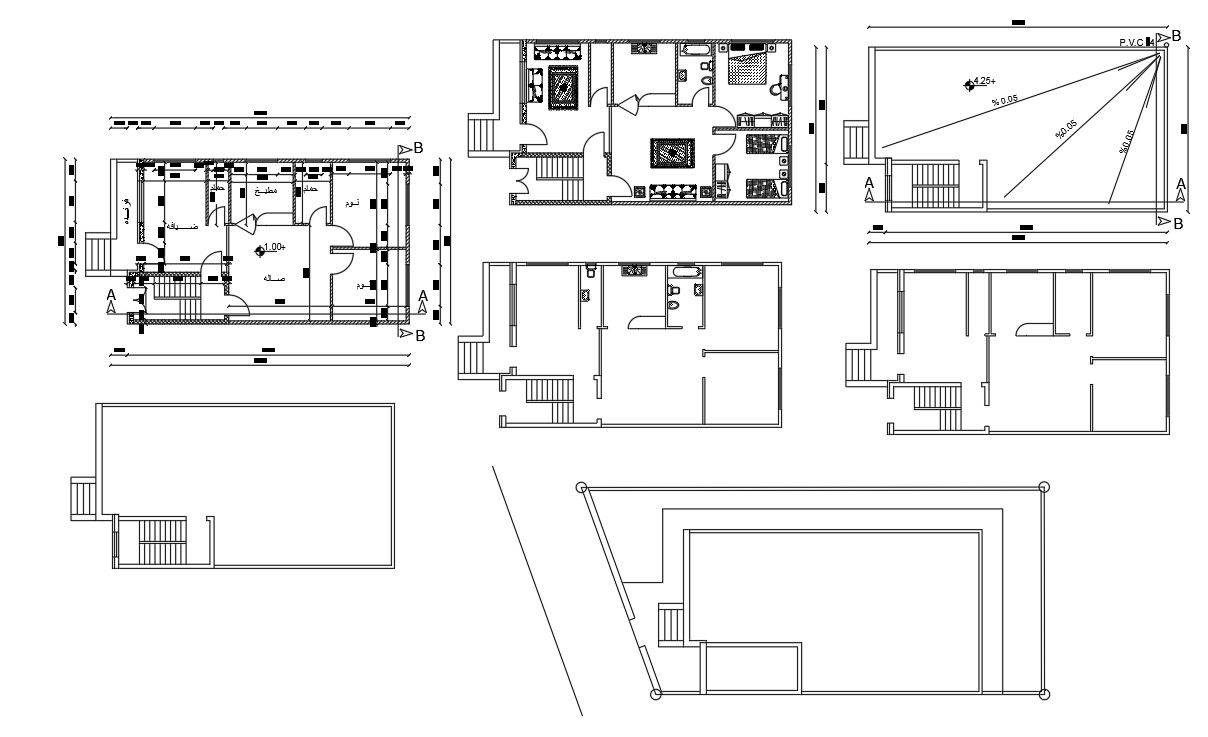2 BHK House Ground Floor Plan With Furniture Layout Drawing
Description
The architecture residence house ground floor plan CAD drawing shows 2 bedrooms, kitchen, drawing room, living room and staircase detail with all furniture arrangement layout plan design. download DWG file of 2 BHK house plan and get more detail of ground floor and terrace plan with compound wall design.
Uploaded by:
