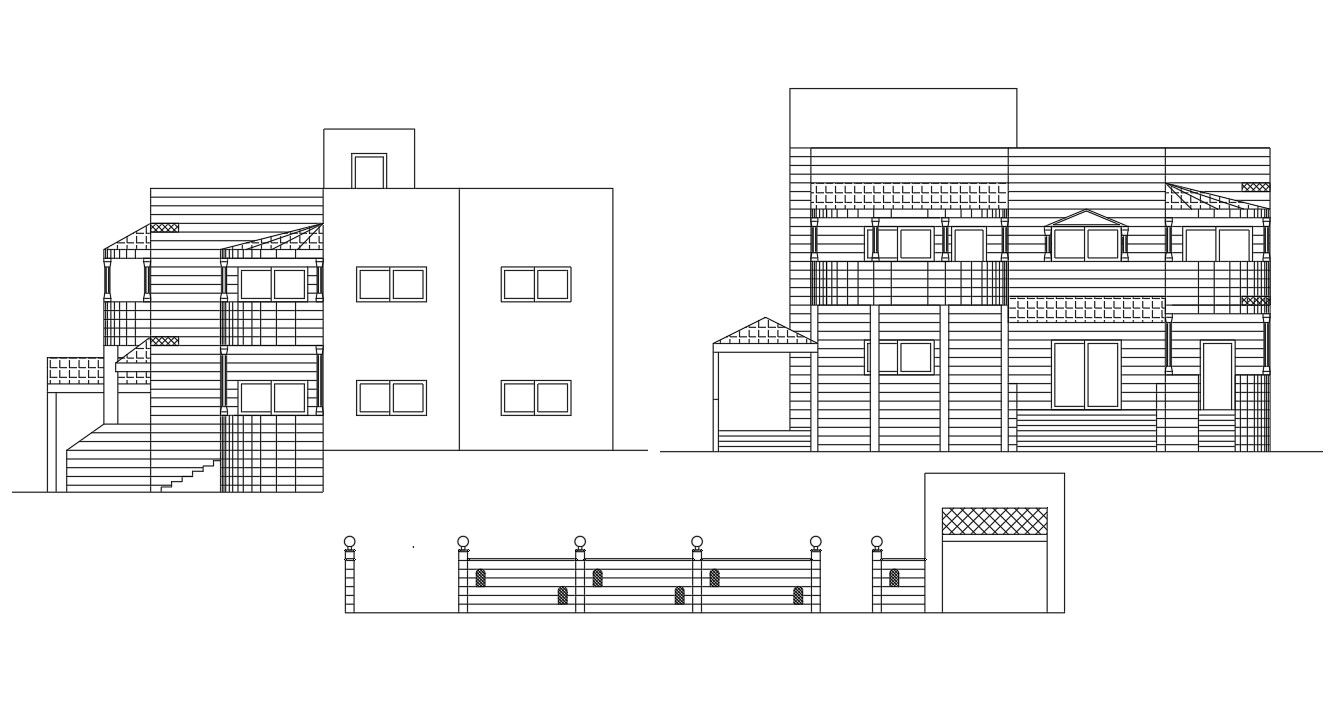2D Bungalow Building Elevation Design DWG
Description
2D CAD drawing of residence house bungalow building elevation design which shows the number of different angles side view and also has compound wall design. download DWG file of house elevation drawing.
Uploaded by:
