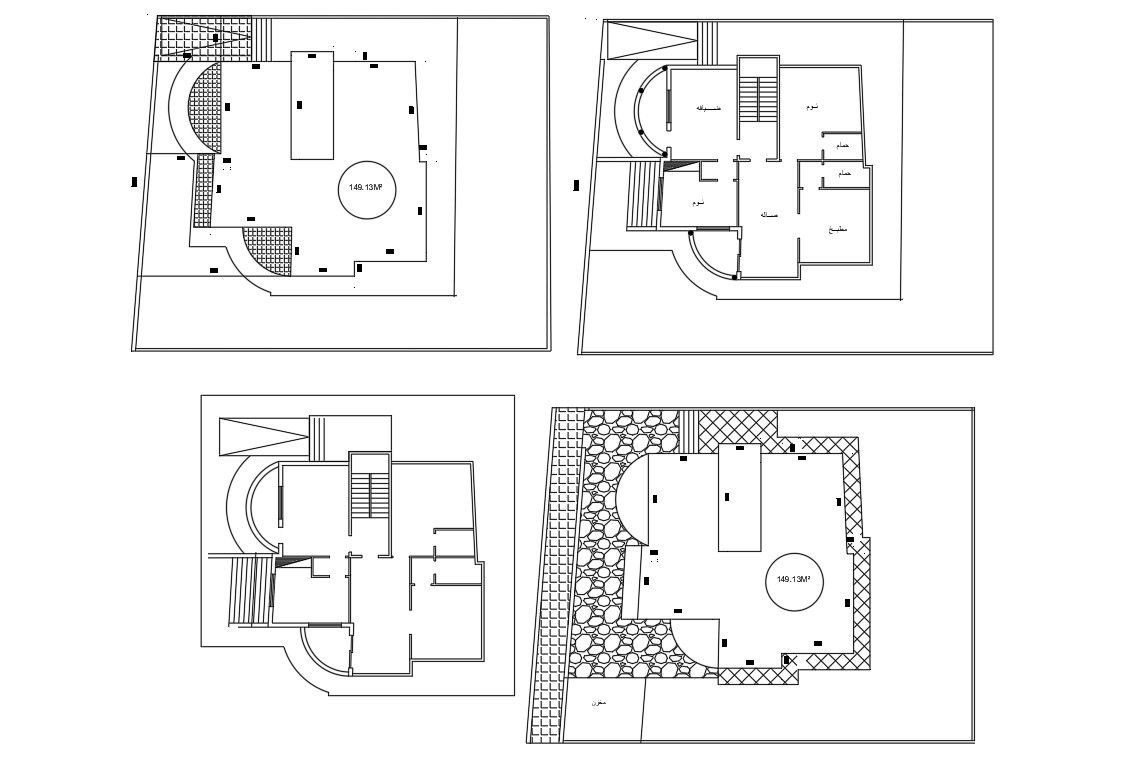2D Bungalow Floor Plan Design AutoCAD Drawing
Description
2d CAD drawing of residence ground floor plan first-floor plan includes site plan with build-up area and compound wall design. download DWG file of bungalow layout plan CAD drawing.
Uploaded by:
