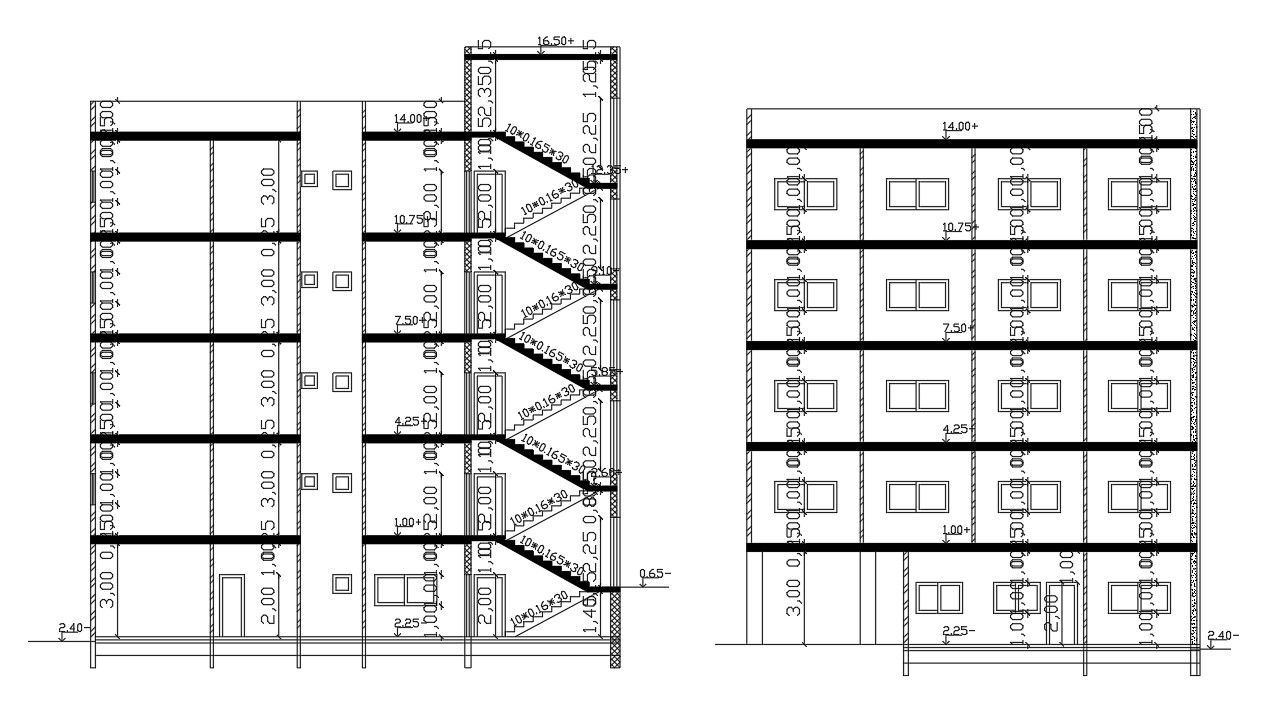Apartment Building Section Drawing DWG File
Description
4 storey apartment building section drawing includes floor level detail, RCC slab, staircase design and wall section with all dimension details. download DWG file of apartment building design CAD drawing.
Uploaded by:

