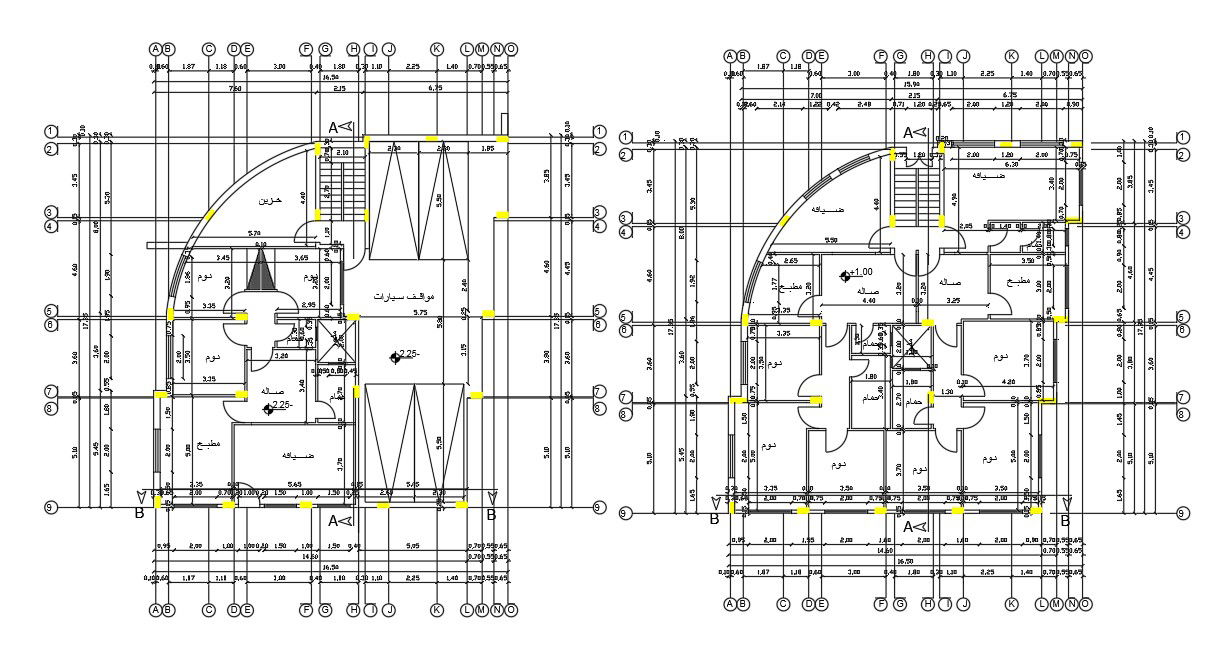Apartment Plan With Centre Line CAD Drawing
Description
Download DWG file of apartment plan with centre line CAD drawing includes a column layout plan and 3 bedroom house plan design dimension design. use this plan with your suitable site area plan.
Uploaded by:
