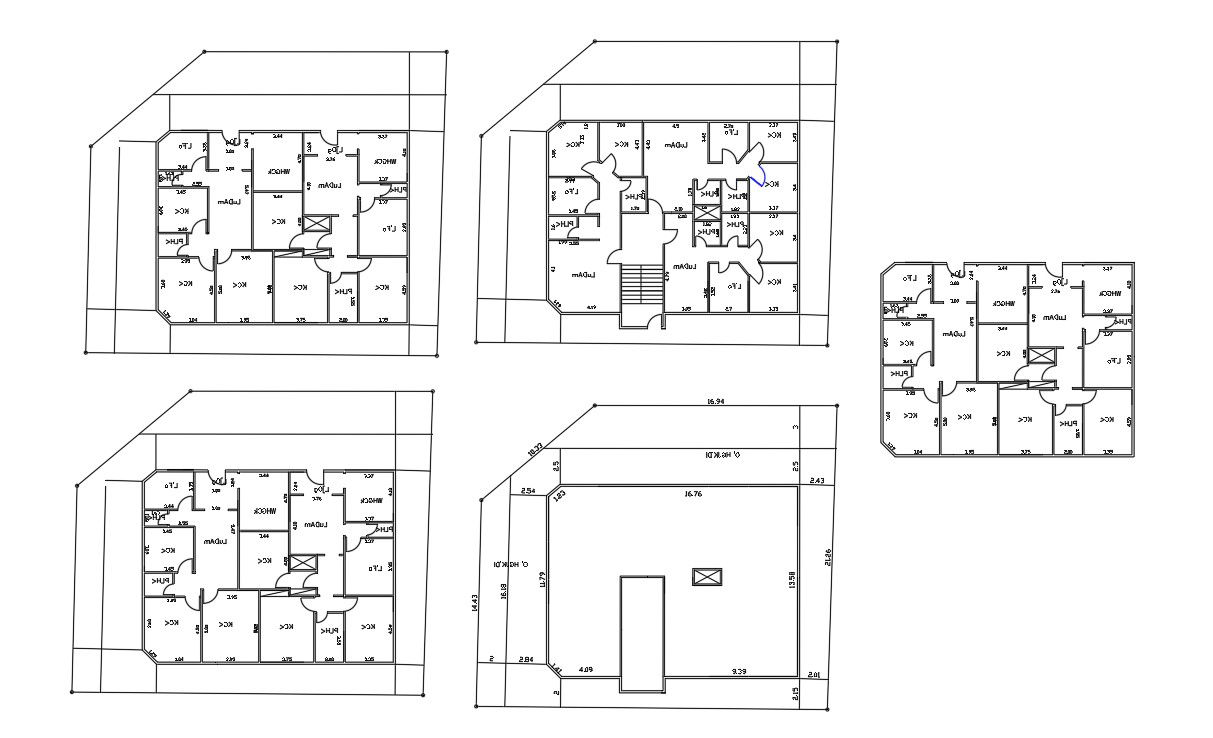Apartment Cluster Layout Plan AutoCAD Drawing
Description
2D CAD drawing of residence apartment house cluster layout shows different floor plan design with dimension detail and 3 house unit on apartment cluster plan. download DWG file of apartment cluster floor plan CAD drawing
Uploaded by:

