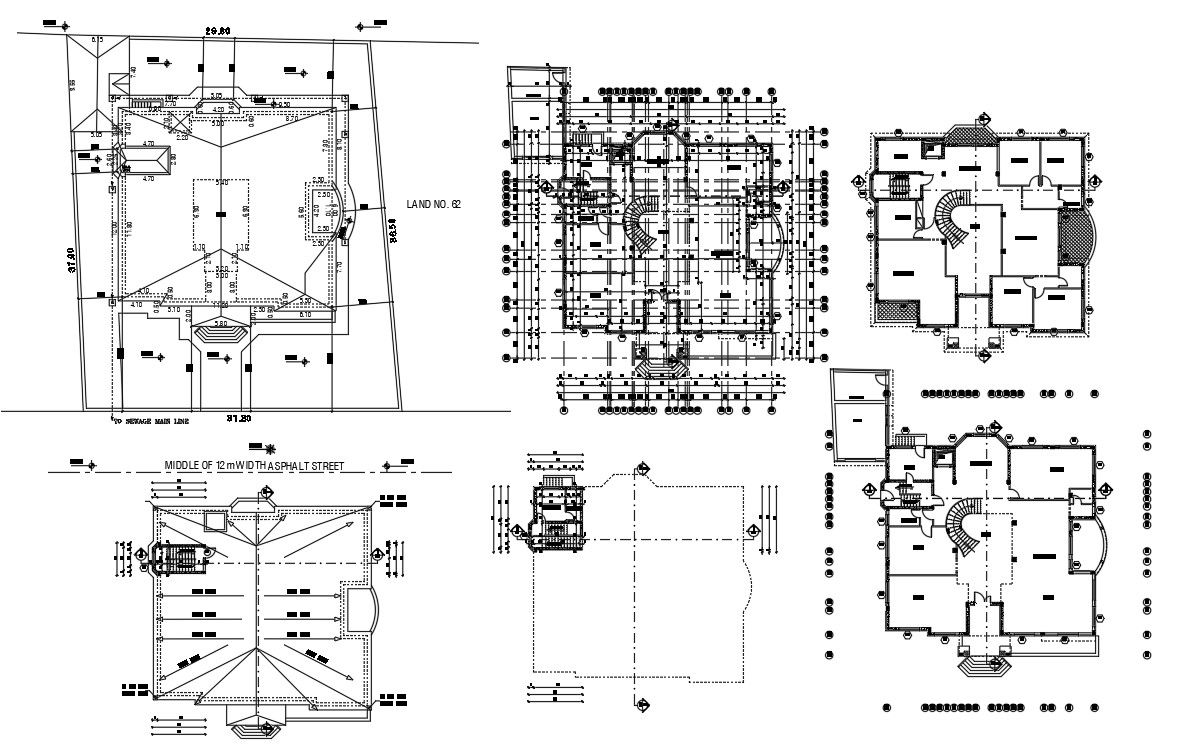Porch Bungalow Working Plan With Dimension CAD Drawing
Description
the architecture layout plan has been designing in AutoCAD software, drawing showing layout plan includes terrace roof plan, ground floor plan and first-floor plan with construction working plan, dimension and centre line details.
Uploaded by:
