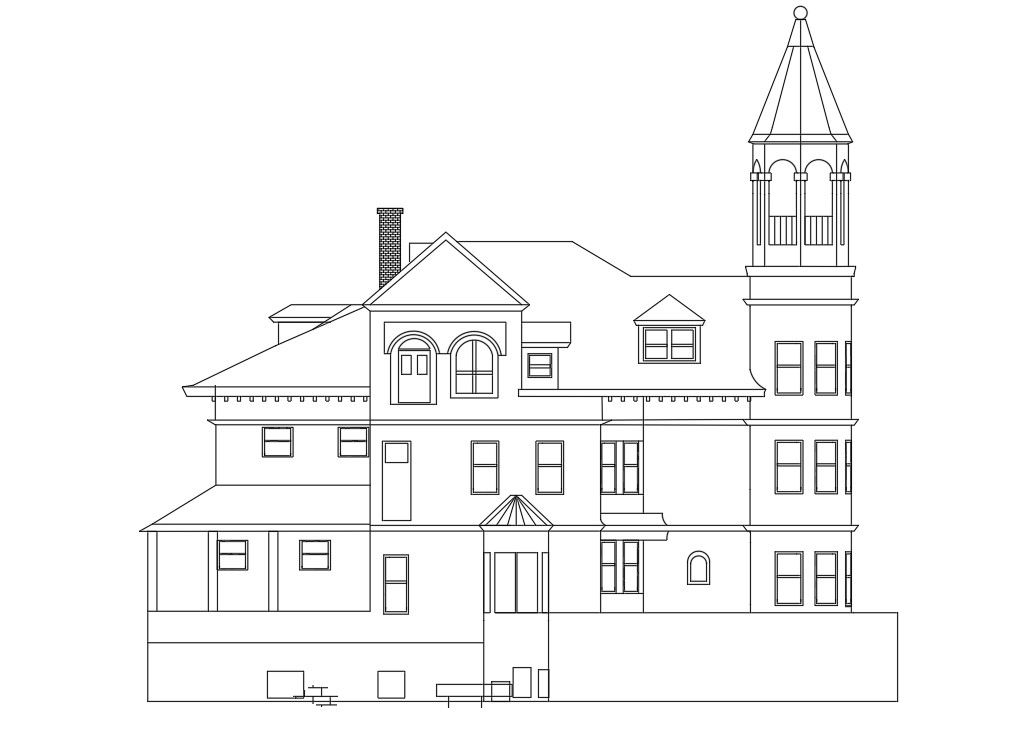Bungalow Side Elevation Design AutoCAD Drawing
Description
the architecture building drawing has been designing in AutoCAD software. download bungalow building side elevation design with dimension detail. and get more detail in this CAD file.
Uploaded by:
