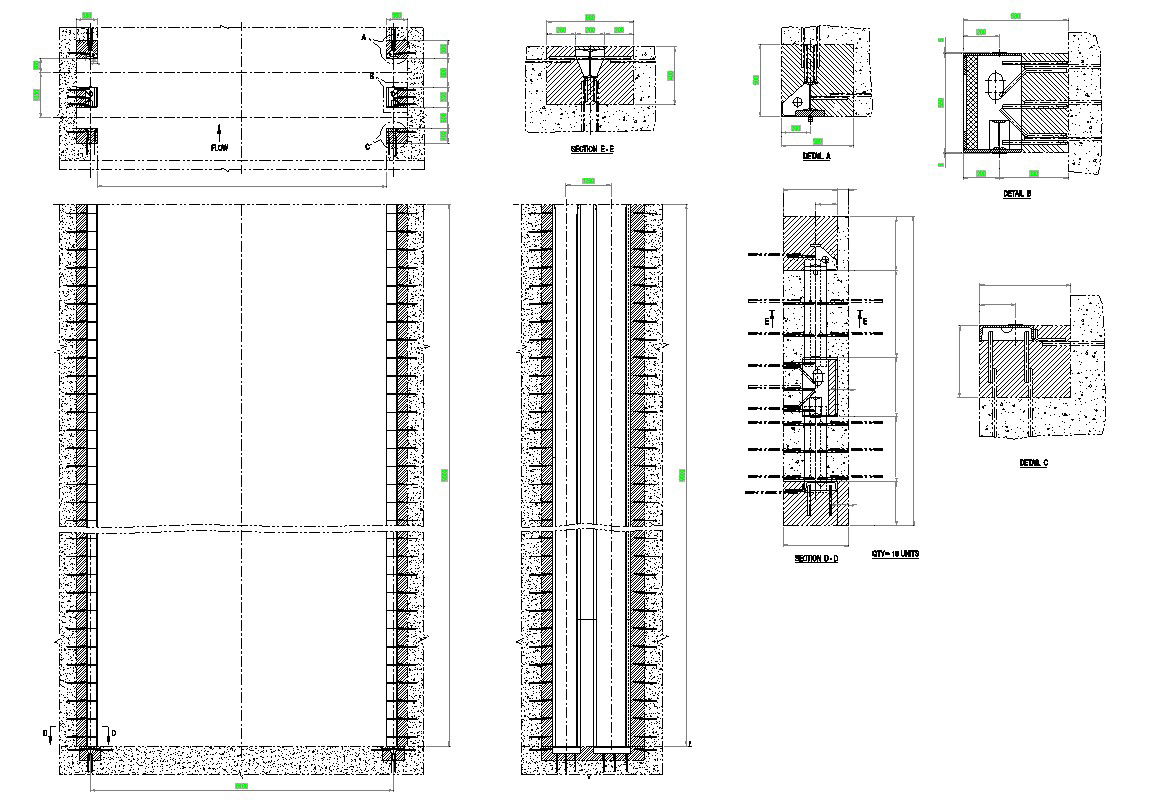RCC Wall Section Structural Drawing AutoCAD File
Description
this is the drawing of structural wall section with dimension, texting, enlarge detail of particular parts, some RCC details in wall. free download this drawing and use in related project.
Uploaded by:
Rashmi
Solanki

