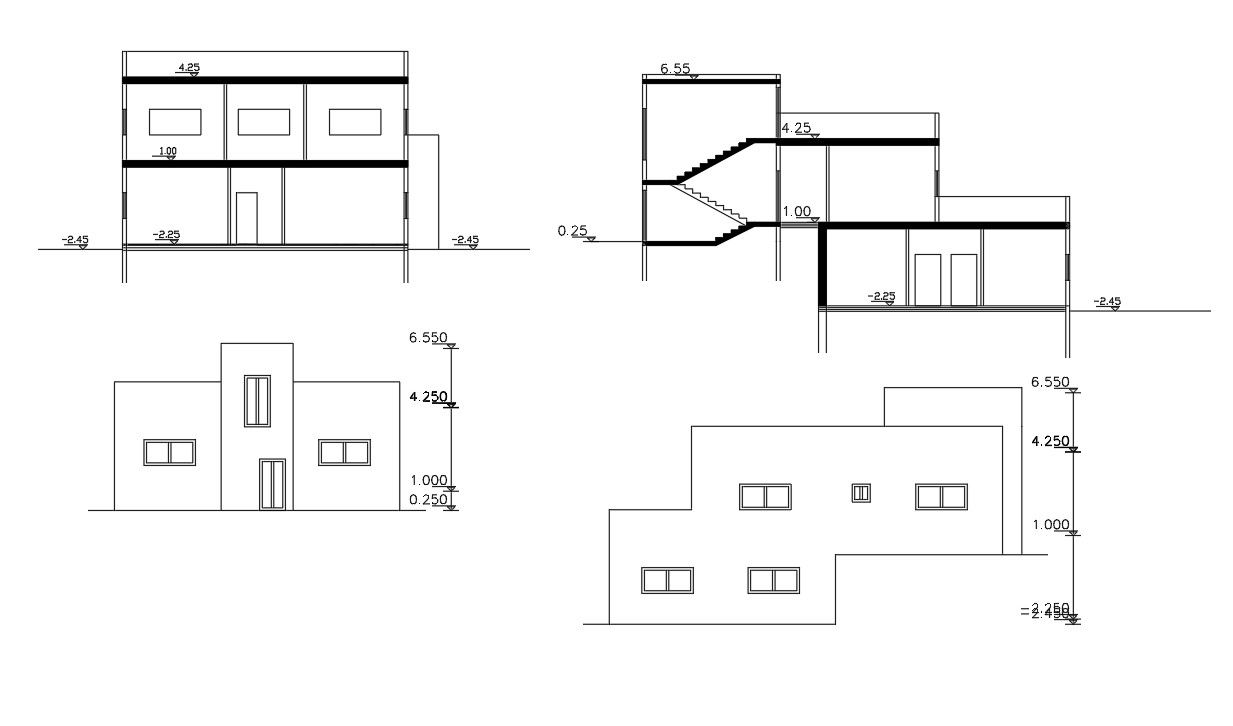Free House Building Design With Dimension CAD Drawing
Description
Download free DWG file of residence house building sectional and elevation design CAD drawing includes floor level, building structure, RCC floor and slab with dimension details.
Uploaded by:
