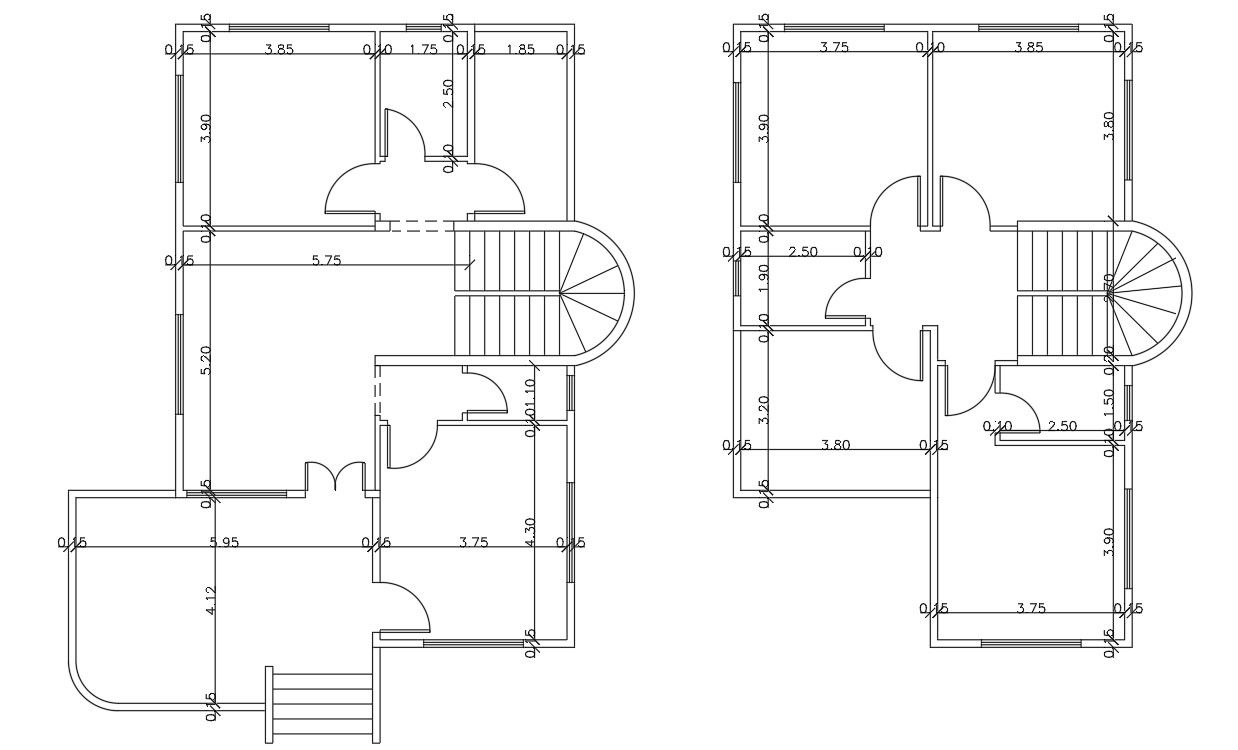Architecture House Floor Plan CAD Drawing
Description
the architecture layout plan has been designing in AutoCAD software, drawing showing layout plan includes ground floor and first-floor plan with dimensions detail. download AutoCAD house plan design and use this idea for your suitable house plot drawing.
Uploaded by:
