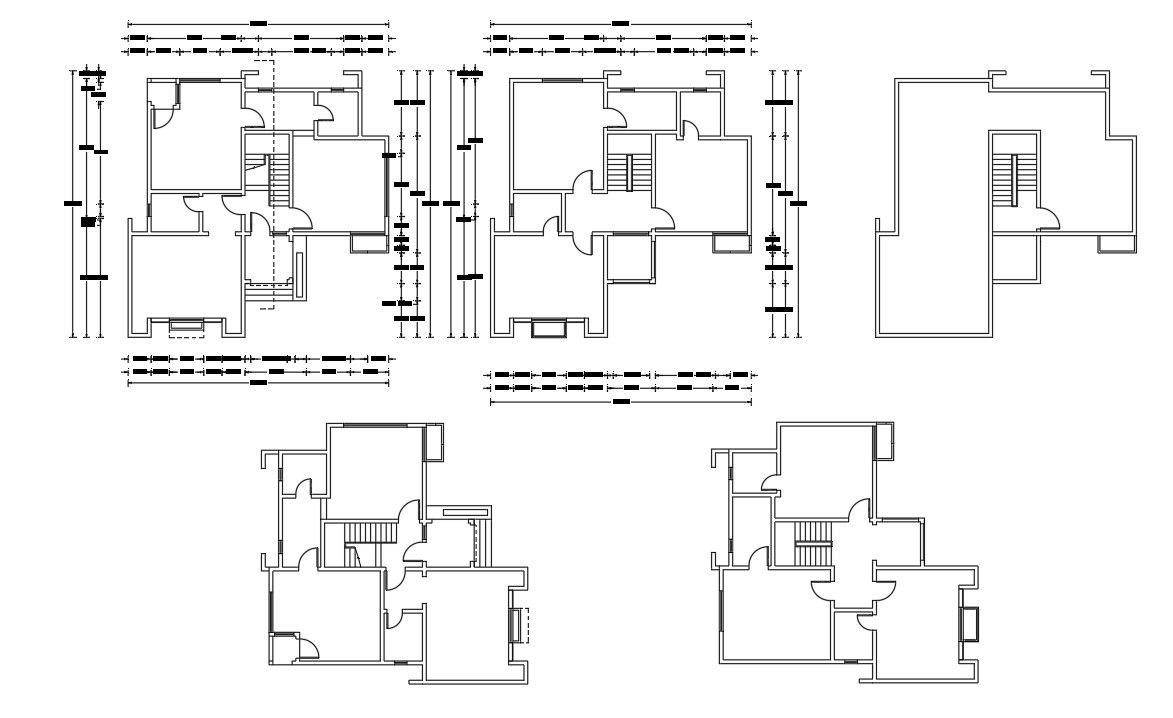Architecture House Floor Plan Drawing AutoCAD File
Description
2D CAD drawing of architecture house ground floor and first-floor plan with terrace plan design, download DWG file of house floor plan with dimension detail CAD drawing DWG file.
Uploaded by:
