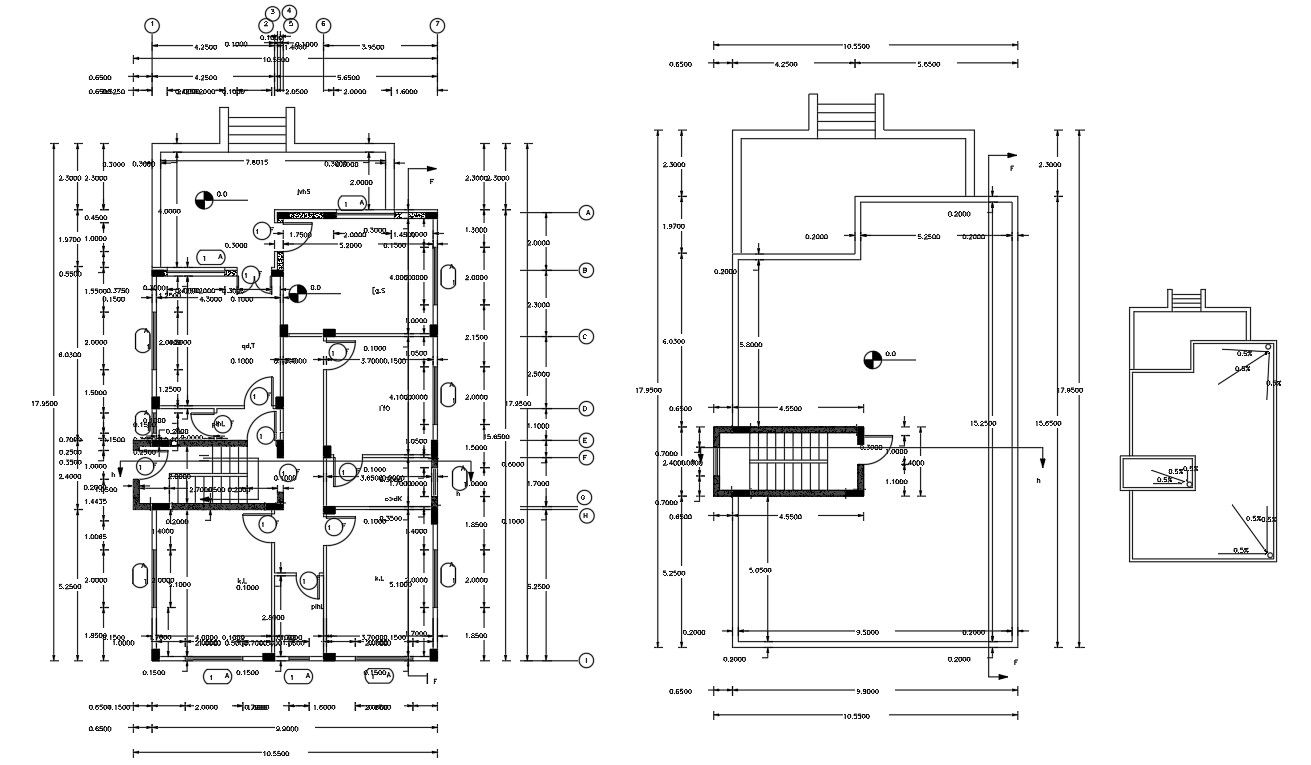Architecture House Plan Design AutoCAD Drawing
Description
Architecture Residence house floor plan CAD drawing includes ground floor plan and terrace plan with all dimension detail. download free DWG file of architecture house plan AutoCAD drawing.
Uploaded by:
