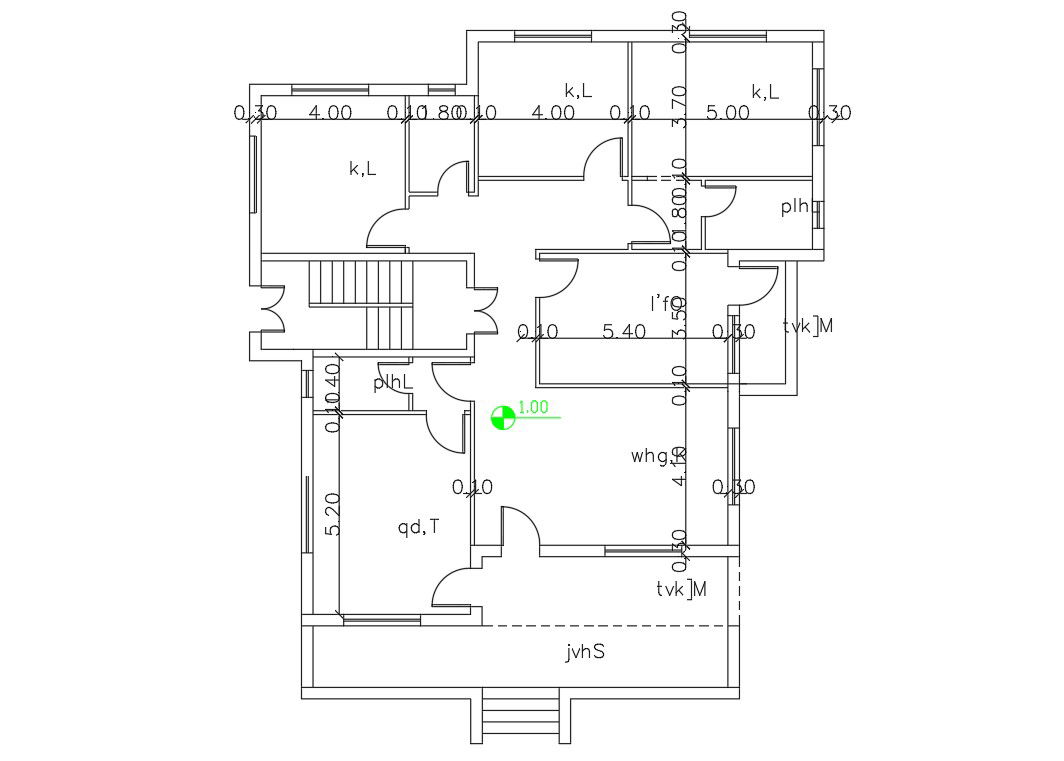3 Bedroom House Plan AutoCAD Drawing DWG
Description
The architecture house building floor plan CAD drawing includes 3 bedrooms, drawing room, living lounge, modular kitchen and staircase design with dimension detail in autocad format. download free DWG file of house floor plan drawing.
Uploaded by:

