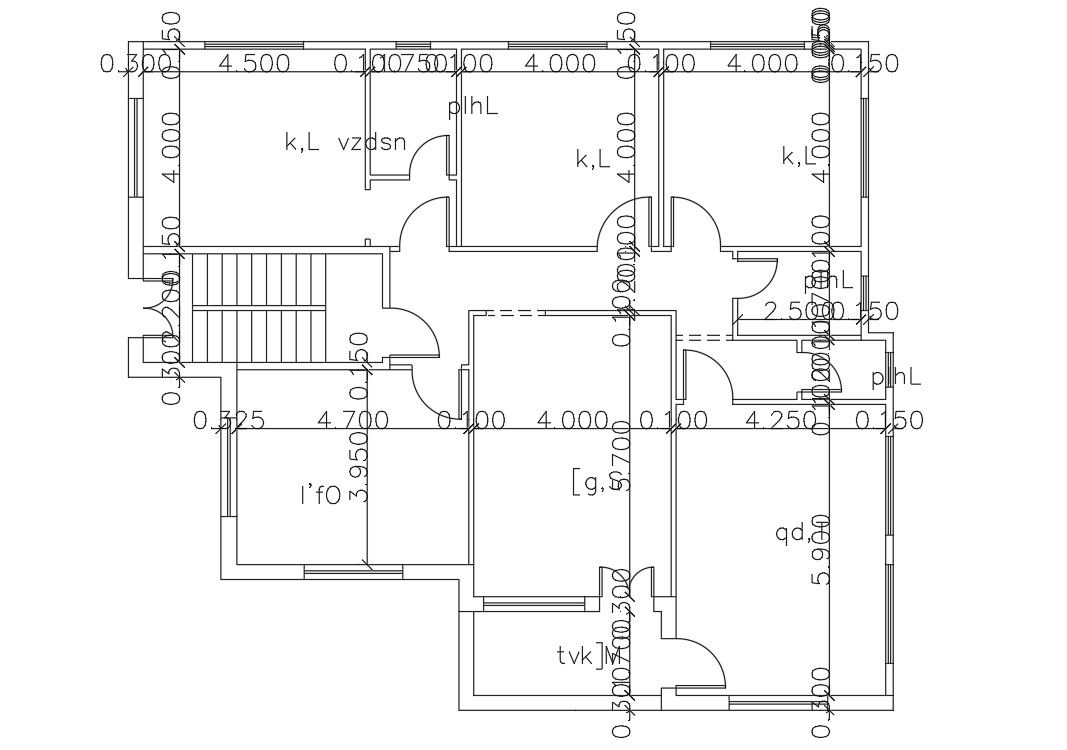3 Bedroom House Floor Plan AutoCAD Drawing
Description
Architecture House ground floor plan CAD drawing includes 3 bedrooms, kitchen, drawing room and living room with margine dimension detail. download DWG file of the house ground floor and get more detail in this CAD file.
Uploaded by:
