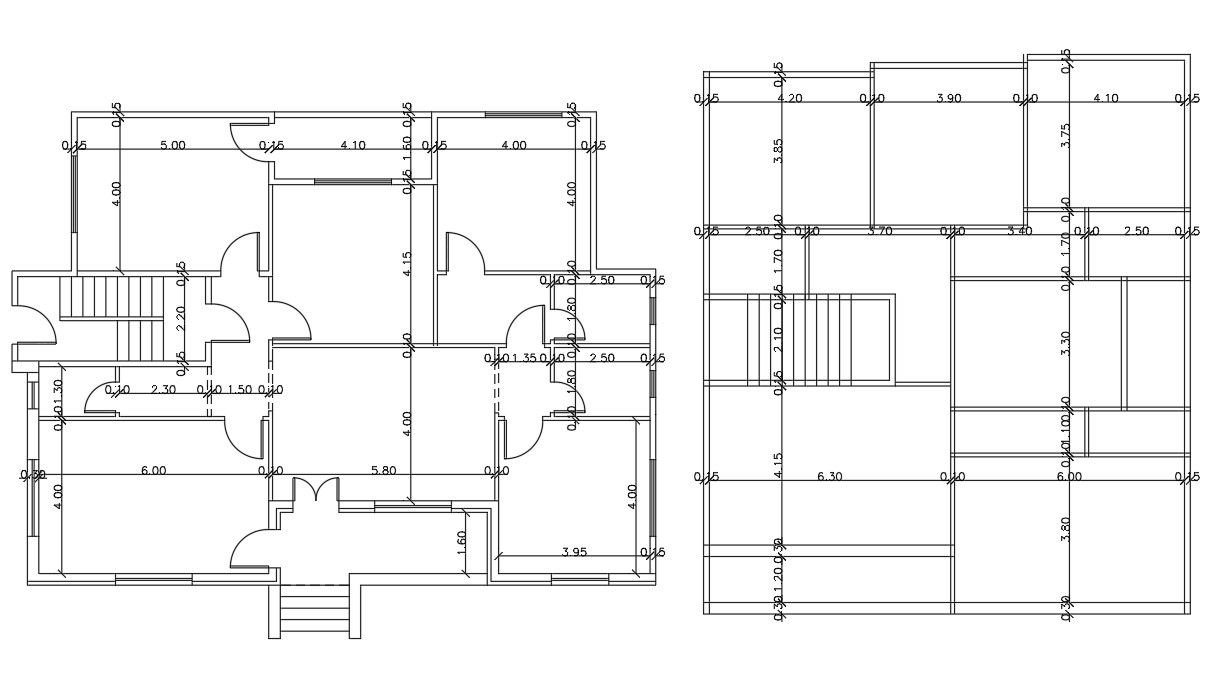AutoCAD House Floor Plan With Dimension CAD Drawing
Description
AutoCAD house ground floor plan CAD drawing includes 3 bedroom house plan design with dimension detail. download DWG file of the house project and use this idea for your project.
Uploaded by:

