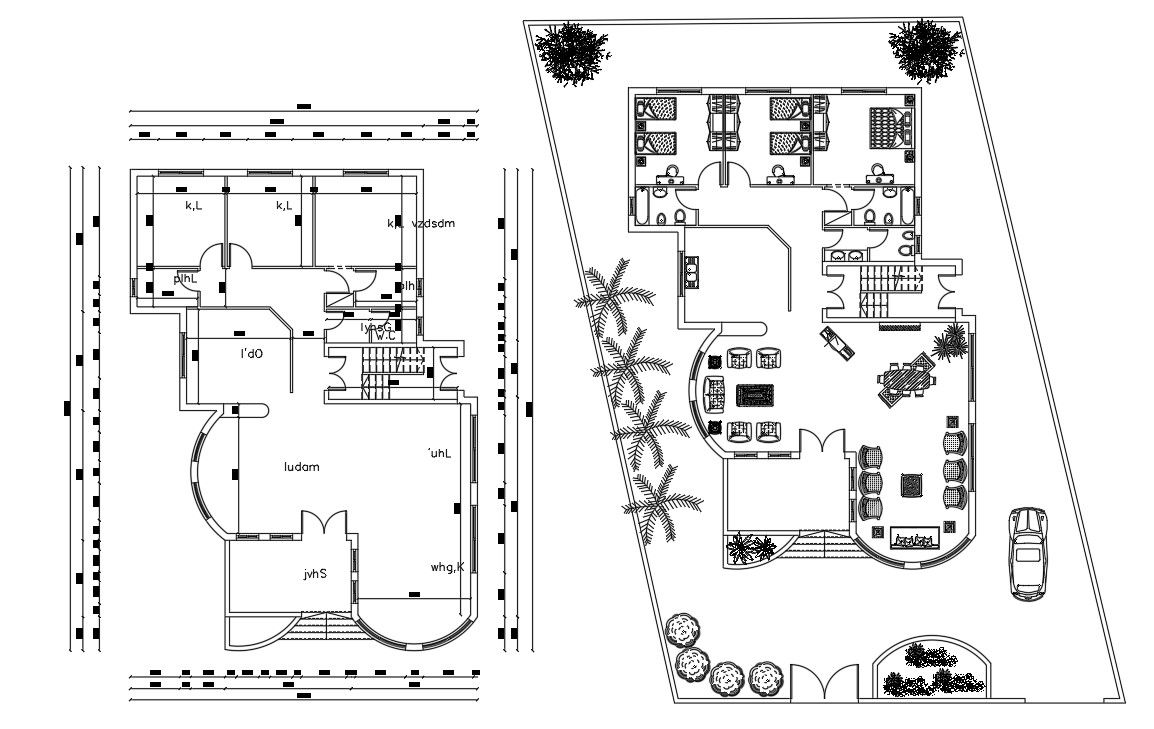3 Bedroom House Furniture Plan AutoCAD Drawing DWG
Description
The architecture house ground floor plan CAD drawing includes 3 bedrooms, drawing room, living area, and kitchen and landscaping design with compound wall. Download house furniture layout plan CAD drawing DWG file.
Uploaded by:

