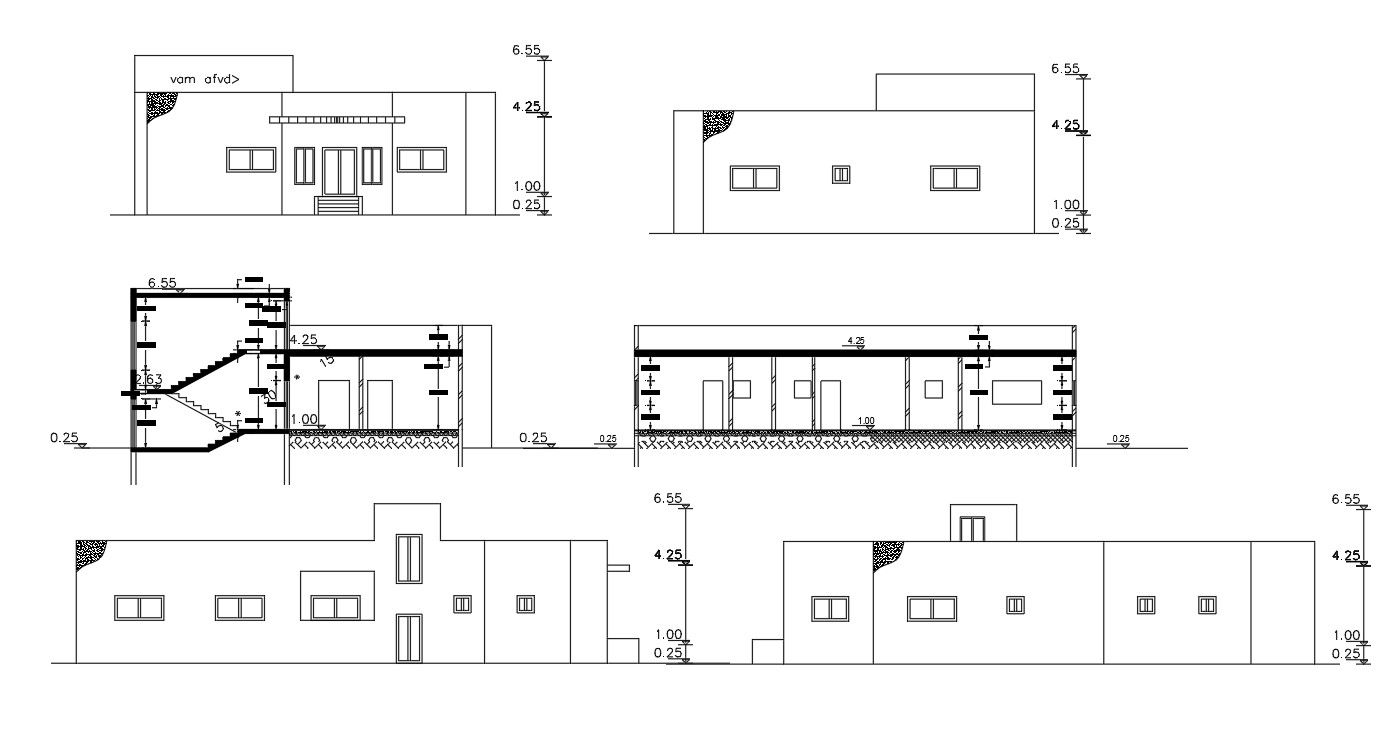Single Storey House Building Design CAD Drawing
Description
Download DWG file of architecture house building sectional and elevation design with dimension detail. which are a number of different angle view and also has RCC floor slab and staircase design.
Uploaded by:
