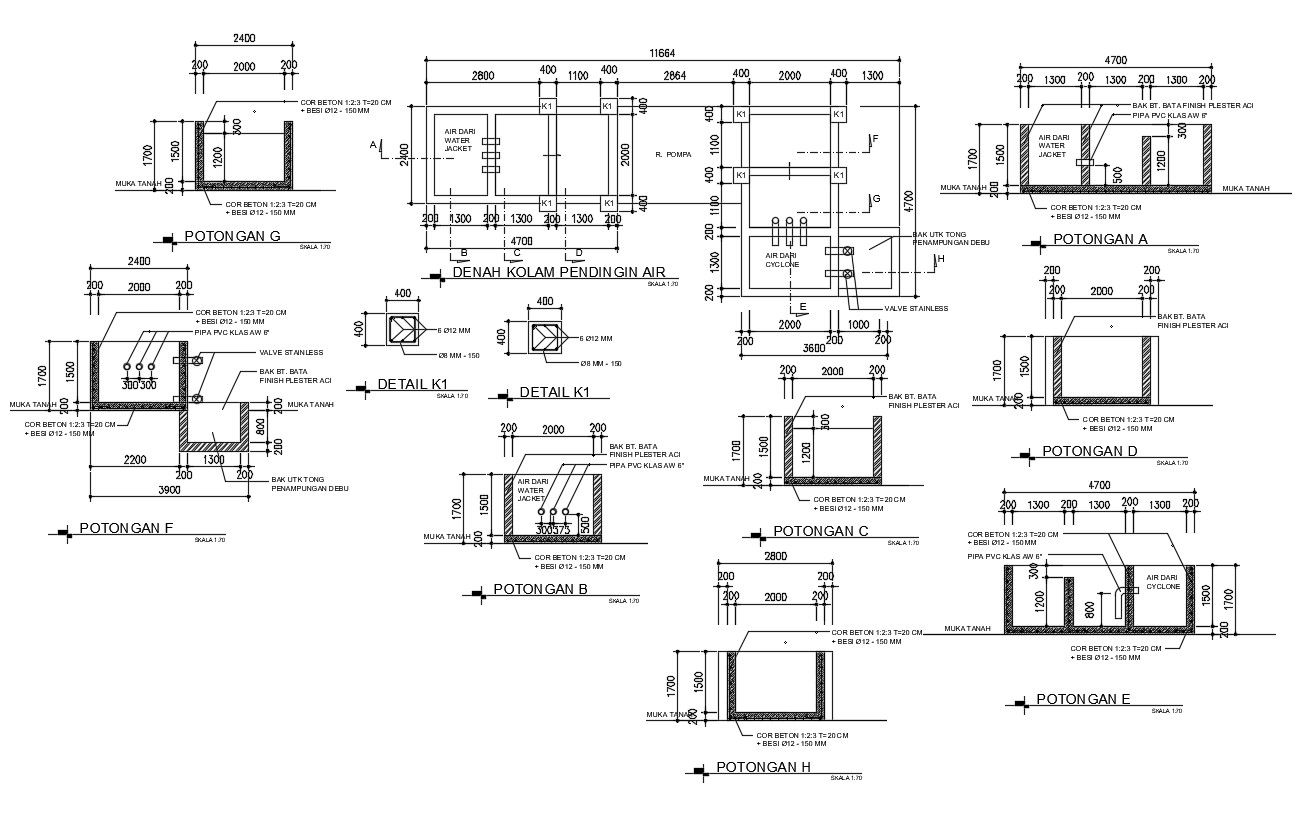Structural RCC Tank Design With Dimension AutoCAD Drawing
Description
this is the drawing of RCC water tank design with working dimension details. includes plan, sections, internal details, pipes joints and other more details
Uploaded by:
Rashmi
Solanki

