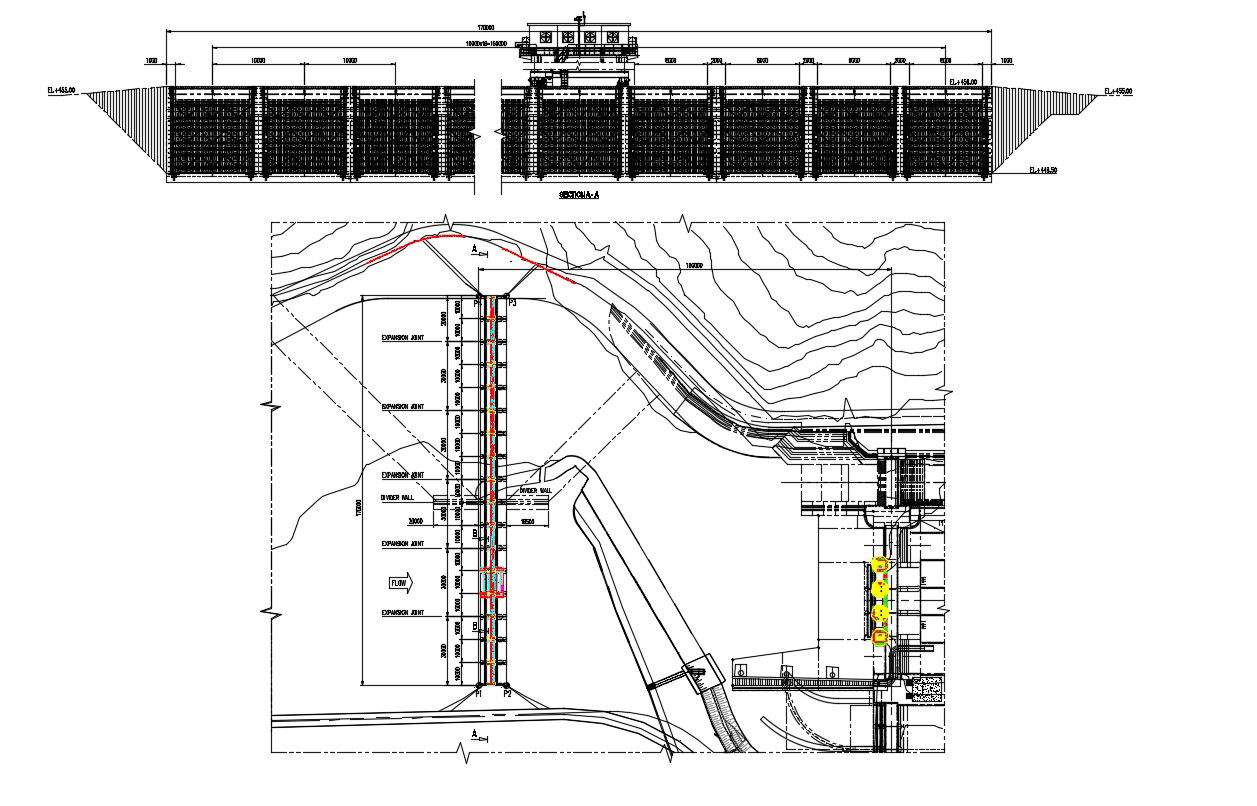Drawing Of Trash Rack Design And Land AutoCAD File
Description
this is the drawing of contour plan with truss rack details, many levels of contour, layout intake, expansion drawing, divider wall, and other details in this plan.
File Type:
DWG
File Size:
5.8 MB
Category::
Mechanical and Machinery
Sub Category::
Factory Machinery
type:
Free
Uploaded by:
Rashmi
Solanki
