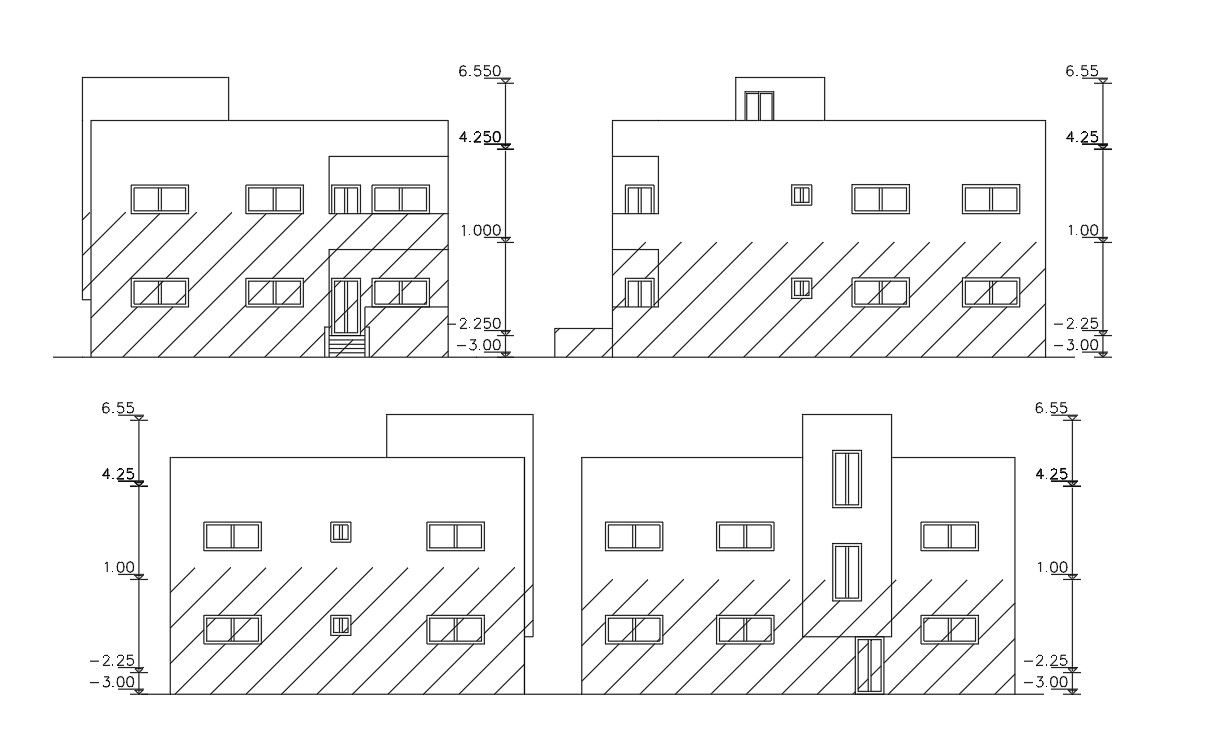Residential Bungalow Four Side Elevation AutoCAD File
Description
this is the drawing of simple house elevation with floor dimension details, some hatching details, door and windows marking in elevations, download the CAD file.
Uploaded by:
Rashmi
Solanki
