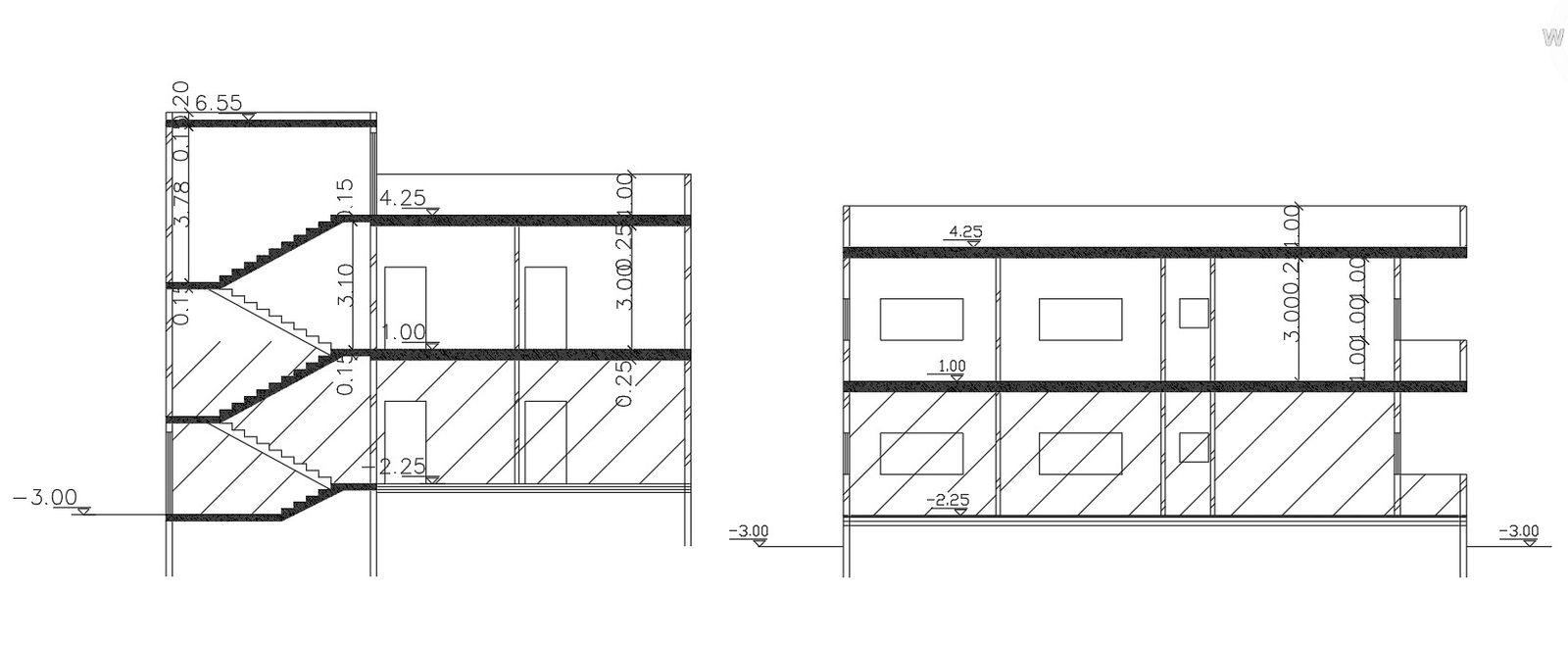AutoCAD Drawing Of Two Sections House Building Design
Description
this is the simple drawing of two sections residential building includes floor levels dimension details, stair section, some hatching design in this drawing download the DWG file.
Uploaded by:
Rashmi
Solanki
