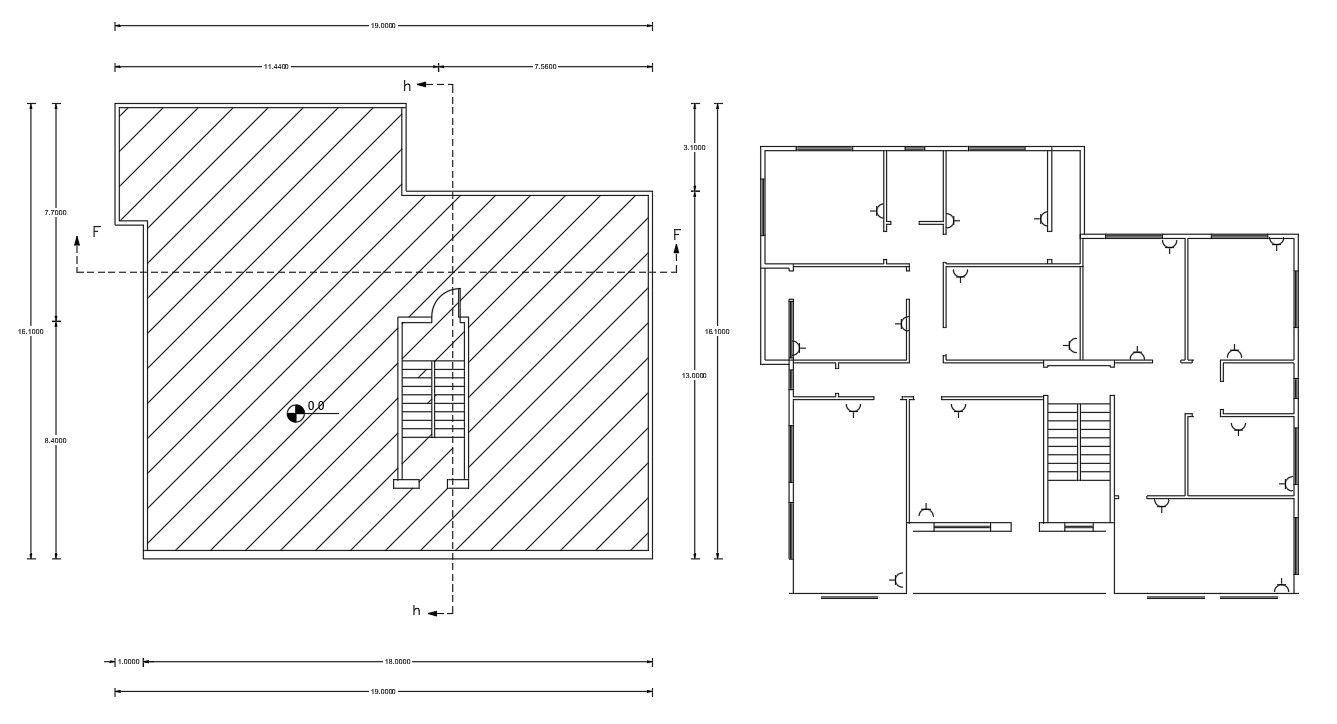AutoCAD Drawing Of Terrace Floor And House Plan
Description
this is the planning of residential building design with terrace floor, section line in plan, some dimension.in this plan added foyer, stair, drawing room, bedrooms, toilets, balcony, passage, doors and window marking in plan.
Uploaded by:
Rashmi
Solanki

