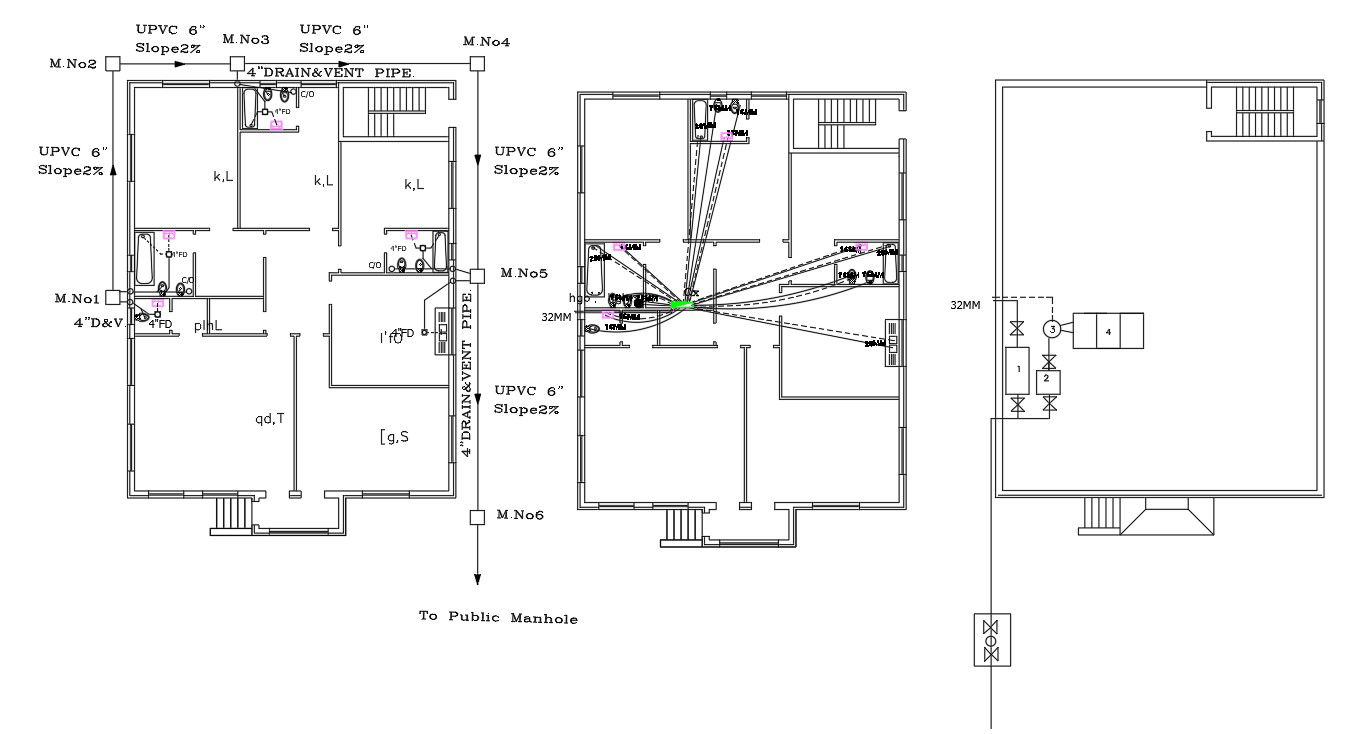Residential Building Plumbing AutoCAD Drawing Free
Description
this is the drawing of a residential building with toilets and kitchen sanitary layout, drainage pipes marking, manhole details in ground floors, terrace floor plan with solar plants details.
File Type:
DWG
File Size:
69 KB
Category::
Dwg Cad Blocks
Sub Category::
Autocad Plumbing Fixture Blocks
type:
Free
Uploaded by:
Rashmi
Solanki
