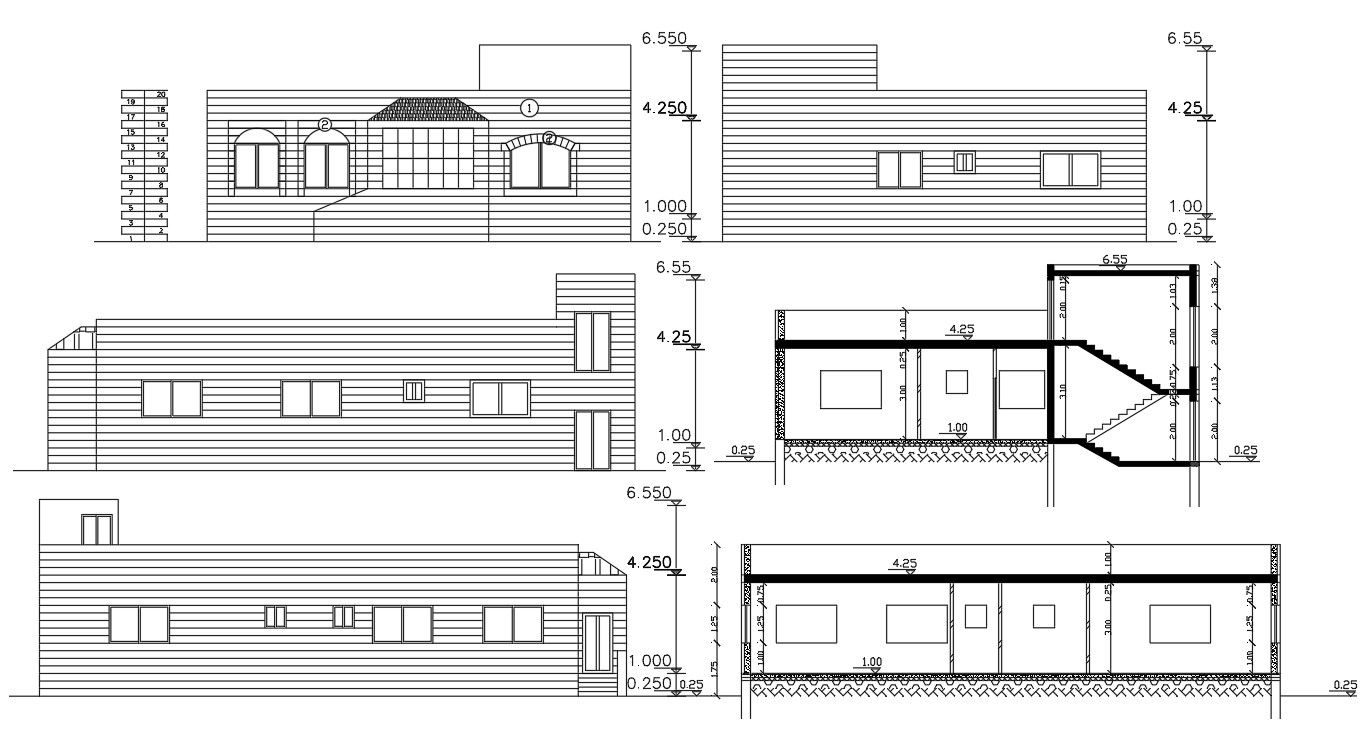Single Story Residential House Elevations And Sections DWG
Description
this is the drawing of single-story house building four side elevations and two sections with floor levels dimension, stair section, some hatching design in elevations.
Uploaded by:
Rashmi
Solanki
