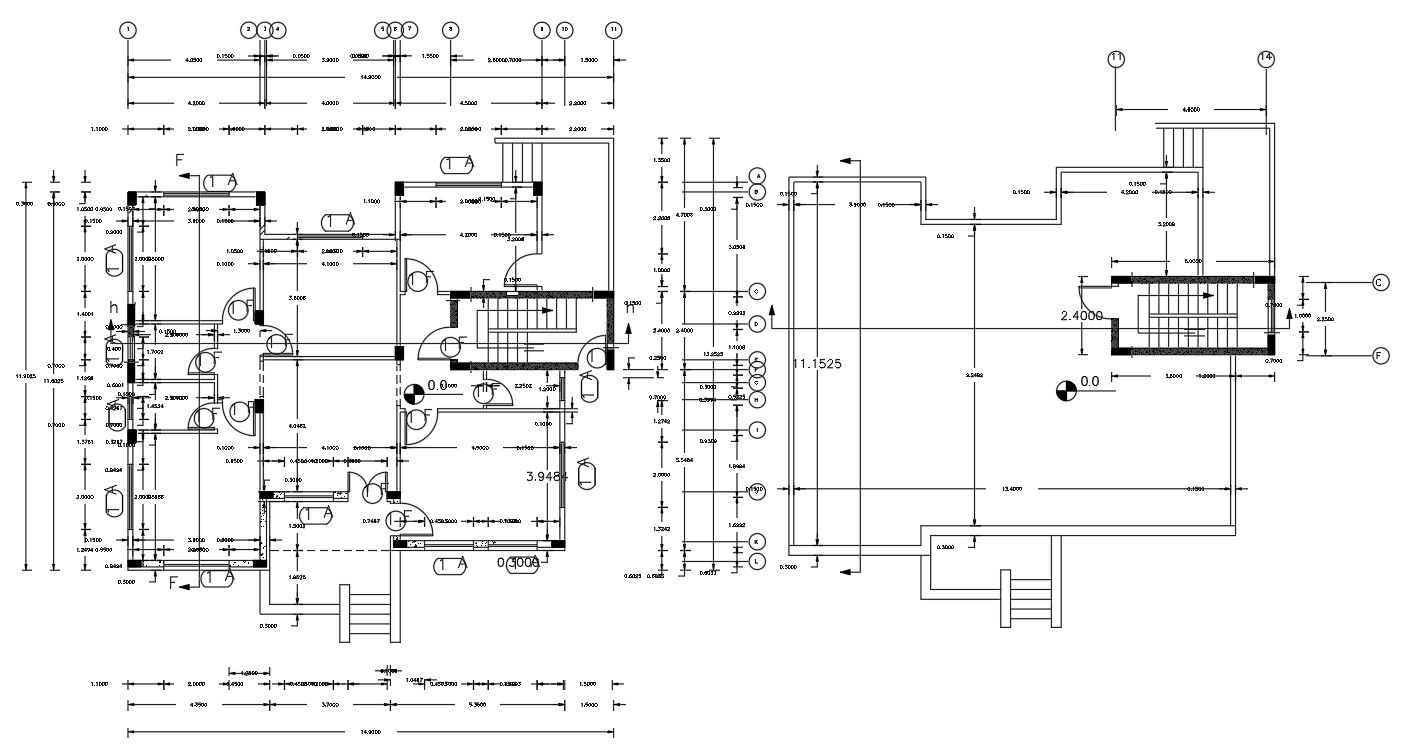Working Drawing Plan Of Architectural Bungalow With Column DWG
Description
this is the drawing of modern lavish bungalow planning with working drawing dimension details, structural column layout, terrace floor plan, centerline detail, download the CAD drawing.
Uploaded by:
Rashmi
Solanki
