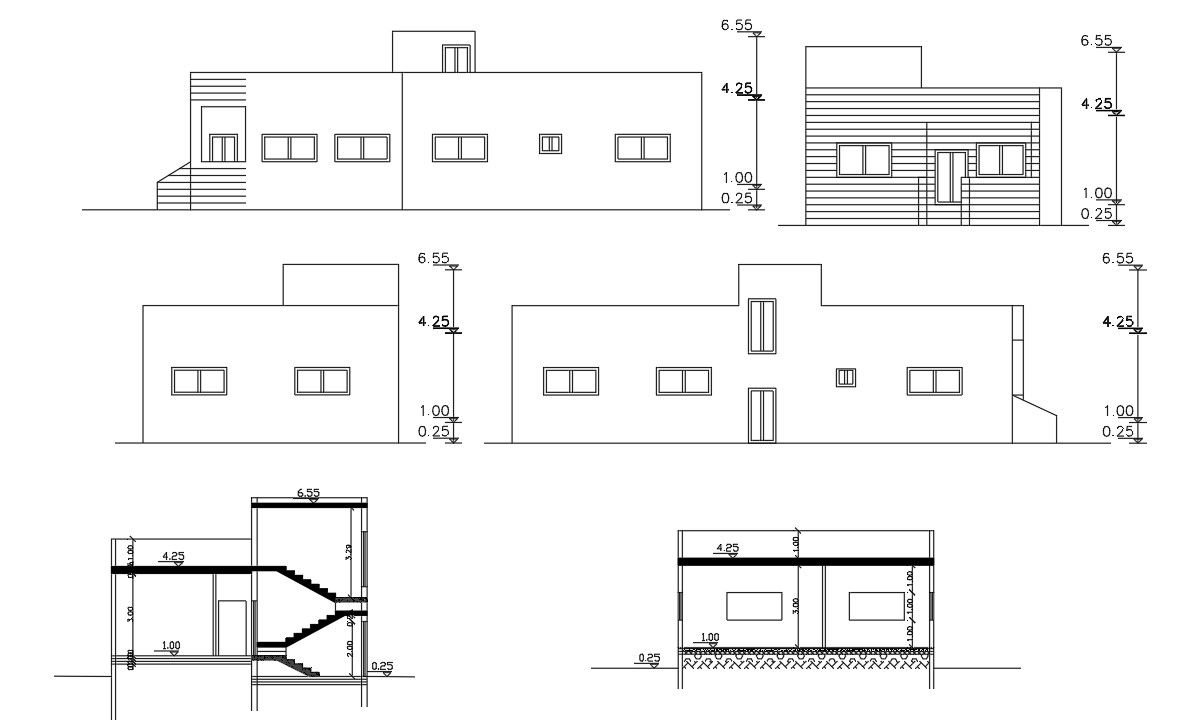Four Side Elevations And Sections Of Single Floor House
Description
this is the drawing of simple elevations and sections with floor levels dimension details, stair section, doors and windows marking in elevations and other more details.
Uploaded by:
Rashmi
Solanki

