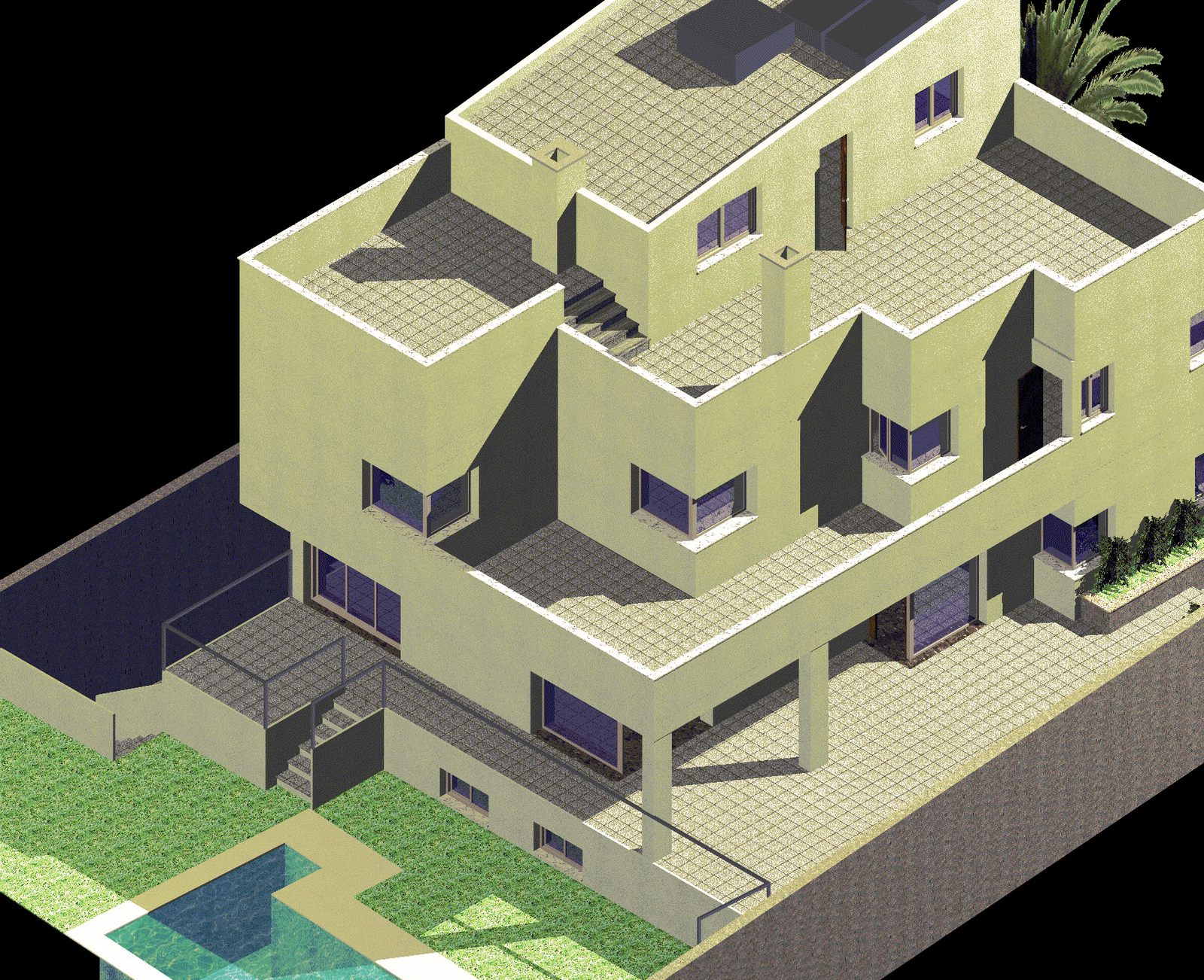3D Villa DWG of Three Storey Design with Pool and Terrace Layout
Description
This 3D Villa DWG file illustrates a complete three-storey residential design equipped with a spacious outdoor swimming pool, open terraces, landscaped setbacks, and a modern stepped massing layout. The model highlights cantilever slabs, multiple balcony extensions, large window openings, and geometric block forms typical of contemporary architecture. Each floor volume is represented with accurate proportions, allowing users to examine exterior circulation, access points, terrace connectivity, staircase placement, and structural envelope detailing. The shaded surfaces and volumetric modeling help viewers understand the building’s height transitions and outdoor spatial distribution.
Created for architects, civil engineers, interior designers, and builders, this 3D villa model is ideal for concept development, visualization, and presentation workflows. Professionals can import the DWG file into AutoCAD, 3d Max, Revit, or SketchUp to add materials, lighting, and vegetation for high-quality render outputs. A cadbull.com subscription unlocks detailed architectural models like this, saving valuable design time while providing strong visual references for client meetings and project planning. The villa’s clear structural massing and pool integration offer a strong base for design refinements, modeling tasks, and architectural exploration.

Uploaded by:
Fernando
Zapata
