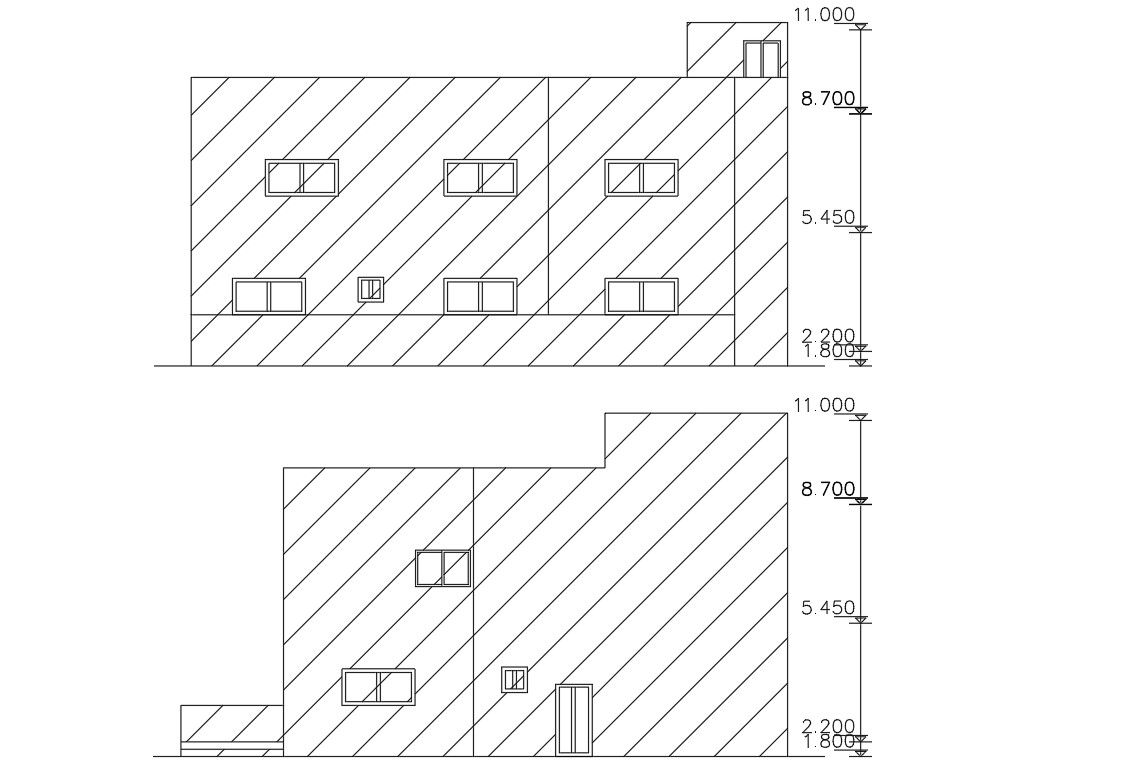Two Story Elevations Architectural Drawing AutoCAD File
Description
this is the drawing of two elevations with floor levels dimension details and hatching design in elevation, some doors and windows in plan and other more details related to drawing.
Uploaded by:
Rashmi
Solanki
