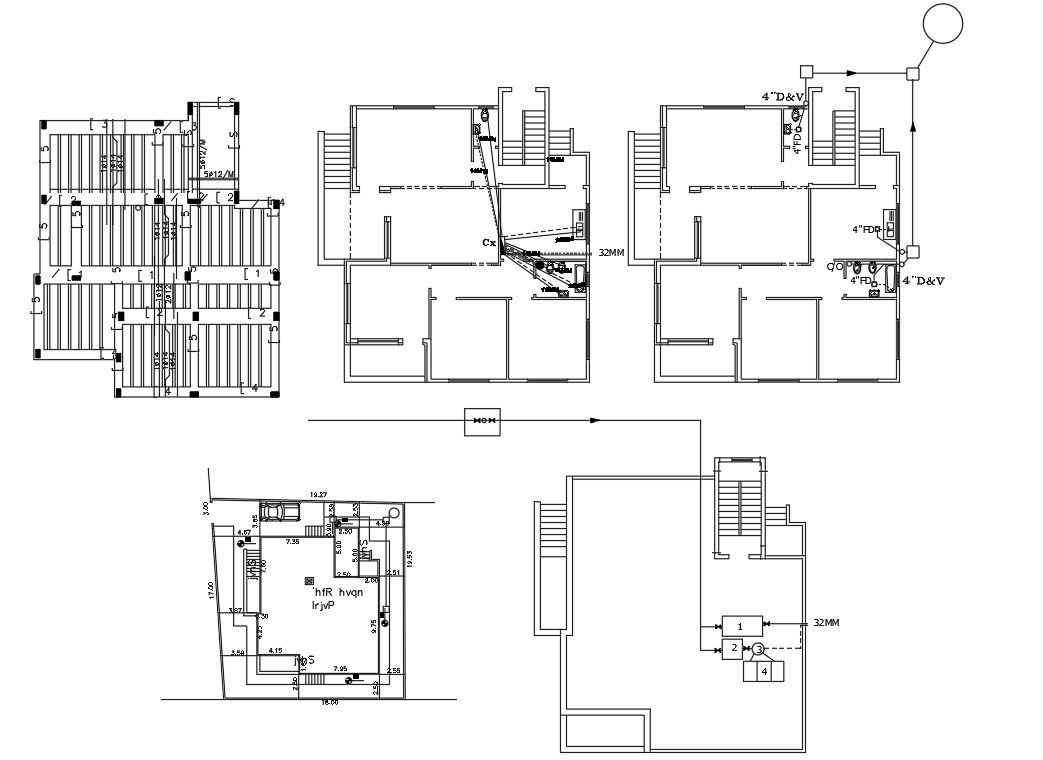House Construction Working Plan AutoCAD Drawing
Description
2D CAD drawing of residence house ground floor plan and terrace plan with drainage and water pile line plumbing plan design and also get reinforcement column slab bar structure drawing. download DWG file of construction working plan CAD drawing.
Uploaded by:
