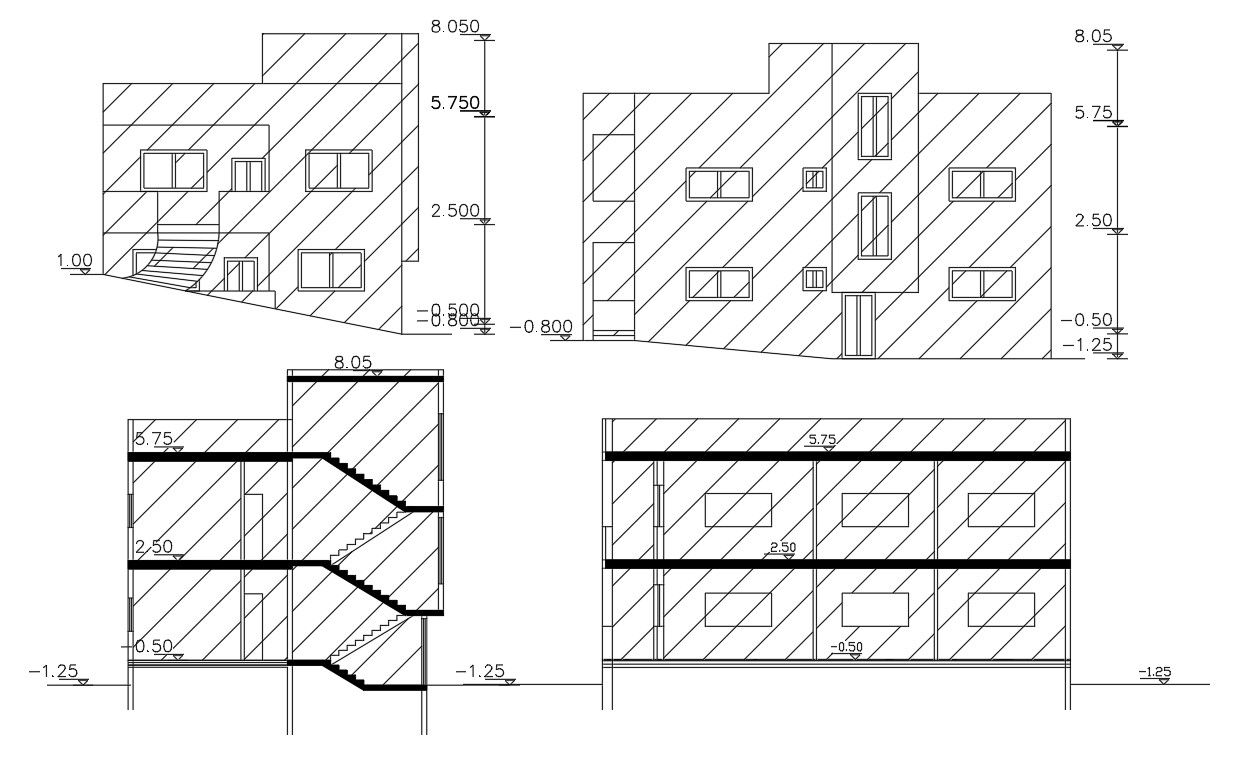Two Storey House Sectional Elevation Design DWG
Description
The architecture house building front and side sectional elevation design CAD drawing shows wall section, RCC floor slab structure and hatching detail with dimension. download AutoCAD house building design CAD drawing.
Uploaded by:
