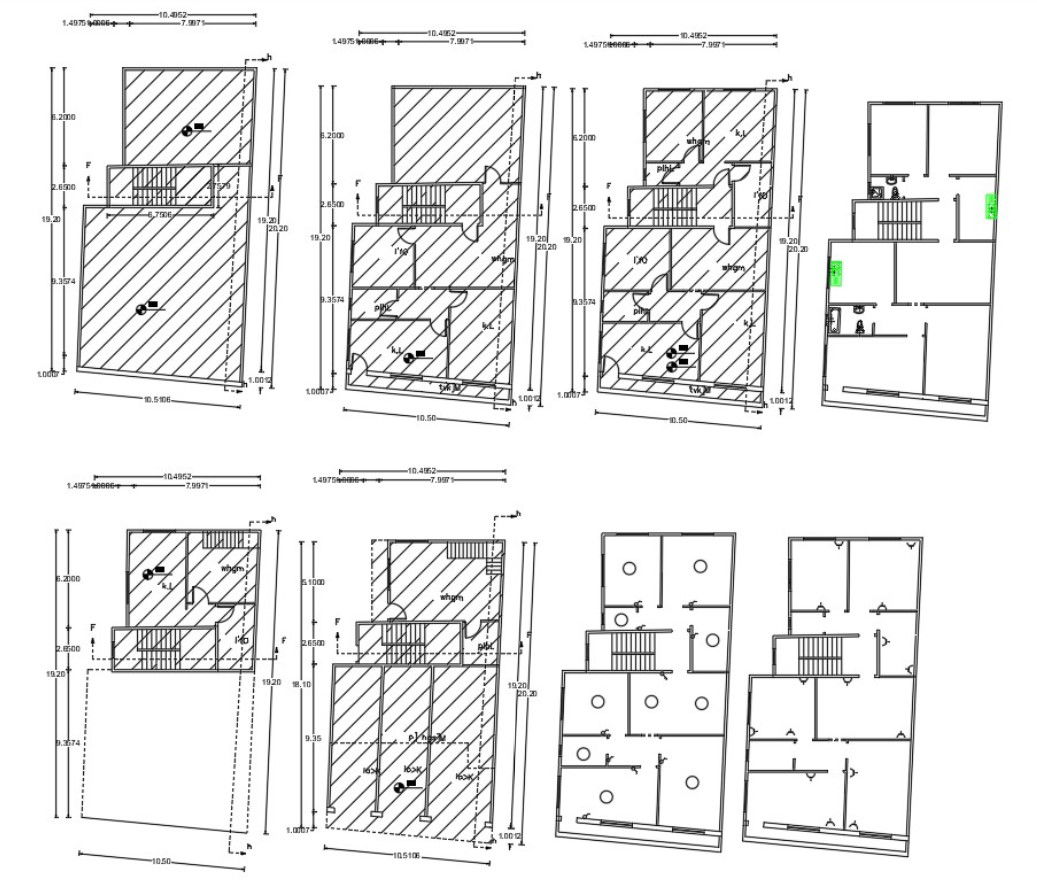House Floor Plan With Electrical Layout CAD Drawing
Description
2d CAD drawing of residence house ground floor plan first-floor plan with hatching design and dimension detail and get more detail of wiring and ceiling light layout plan detail. download DWG file of house building floor plan project CAD drawing.
Uploaded by:
