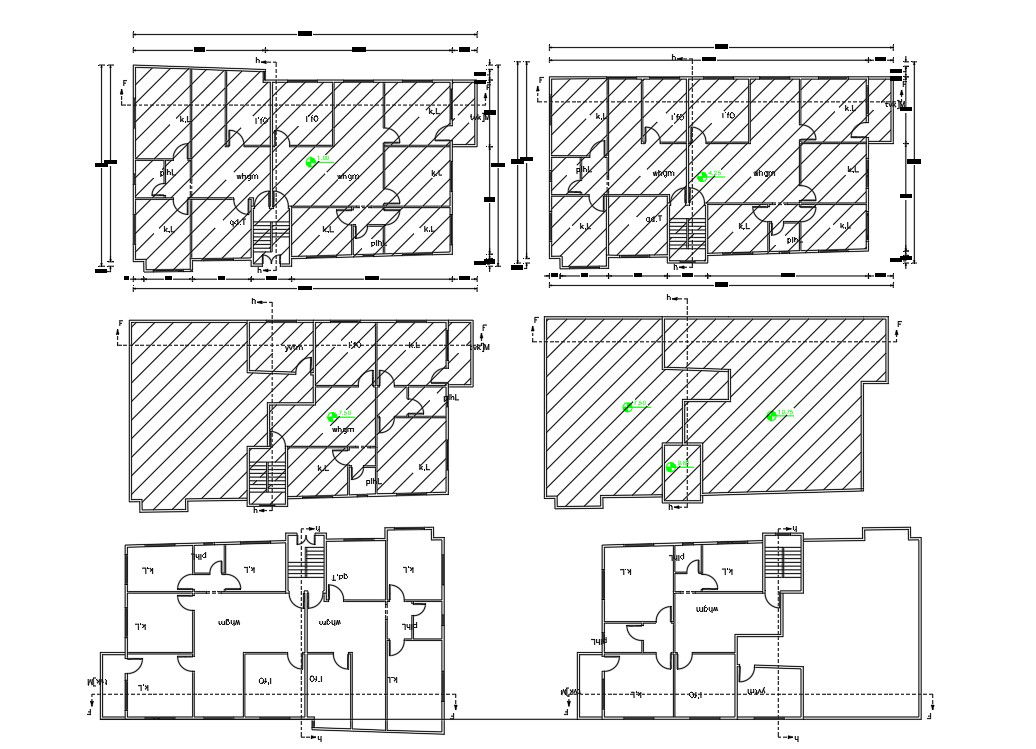2 And 3 BHK Apartment Floor Plan AutoCAD Drawing
Description
2d CAD drawing of residence apartment house floor plan CAD drawing includes all floor plan design with some hatching and dimension detail. download DWG file of house building drawing and get more detail in CAD file.
Uploaded by:

