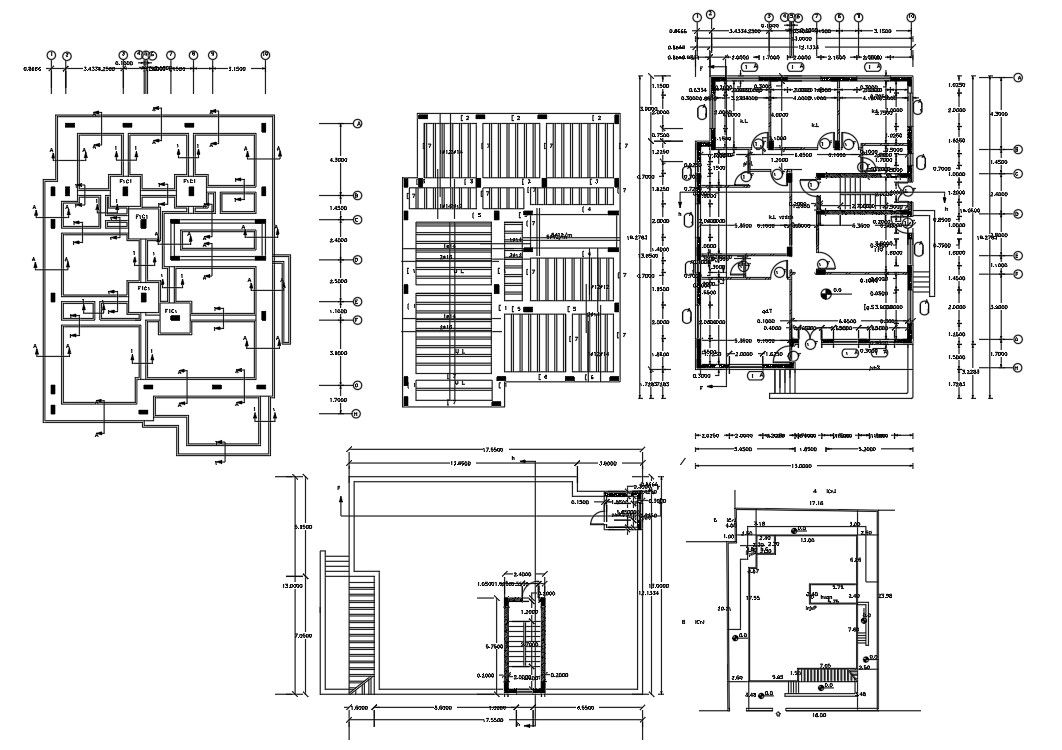Construction House Column Footing Layout Plan CAD Drawing
Description
Architecture house construction plan CAD drawing includes column footing layout plan and RCC slab bar structure detail with all dimension detail. download DWG file of house plan with site plot with area survey detail.
Uploaded by:
