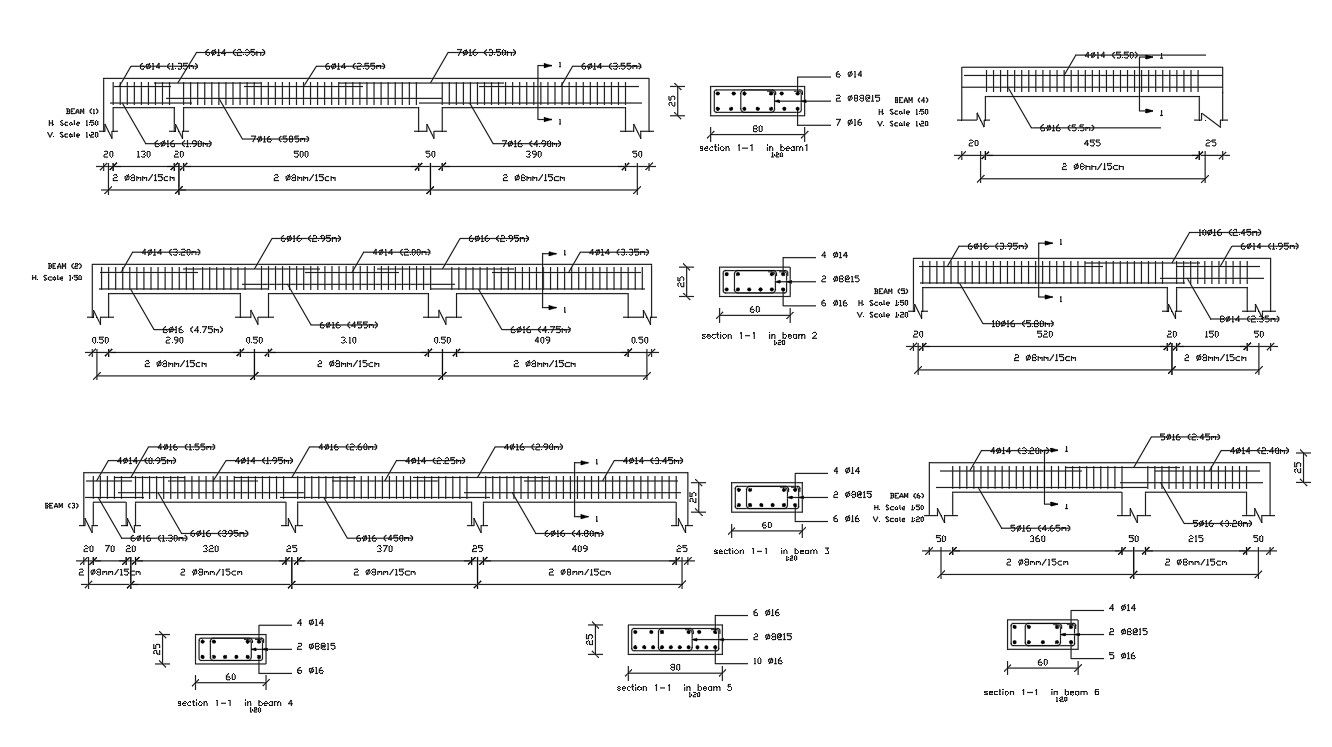Plinth Beam And Column Structure Junction Drawing
Description
2d CAD drawing of RCC (Reinforced Cement Concrete) plinth with column structure with reinforcement bar size and calculation detail. download free DWG file of side section construction drawing.
Uploaded by:

