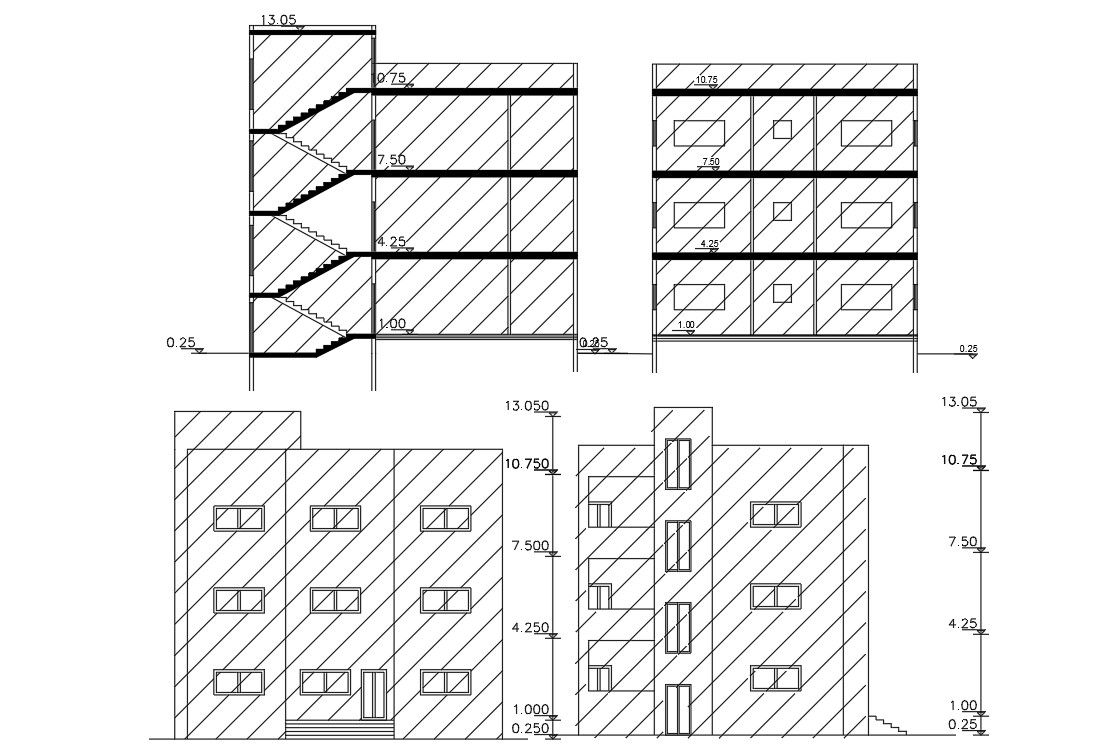3 Storey Apartment Sectional Elevation Design DWG
Description
2d CAD drawing apartment building sectional elevation design with AutoCAD hatching and dimension detail. also has 3 storey building structure design. download DWG file of house apartment building CAD drawing.
Uploaded by:
