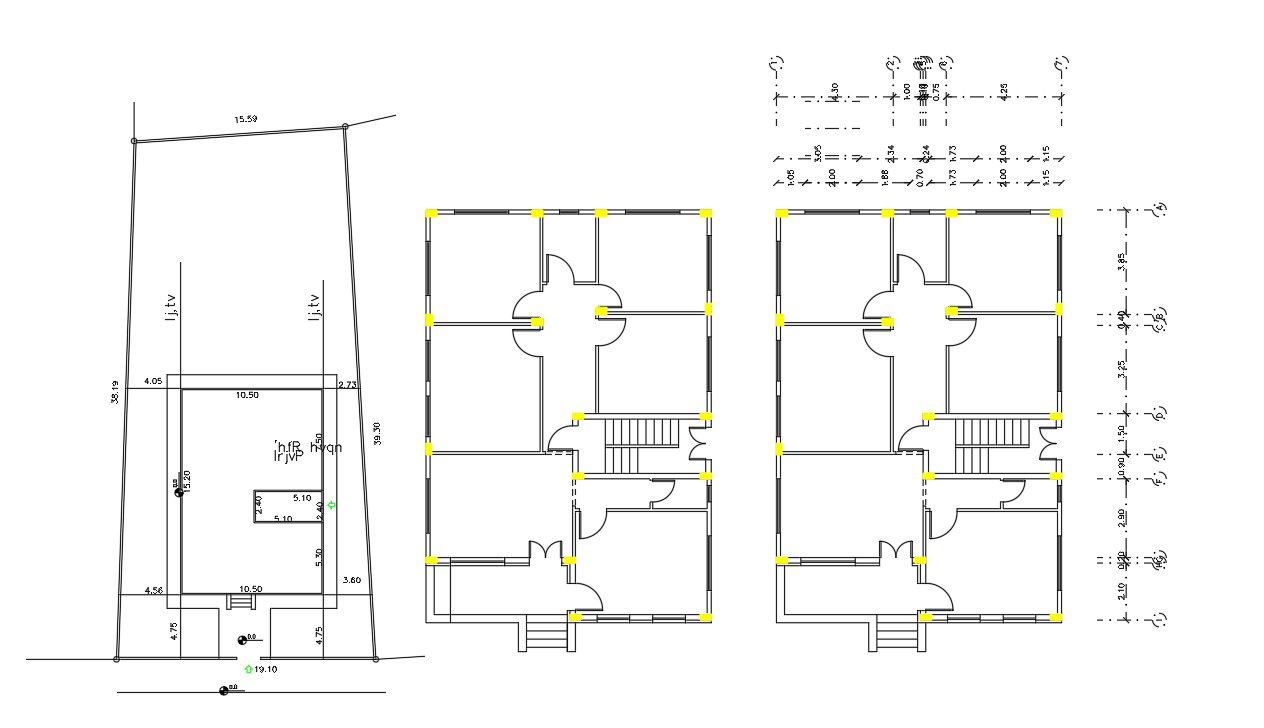House Floor Plan With Site Plot CAD Drawing
Description
2d CAD drawing of house floor plan with dimension detail and column layout plan also has a construction site plot plan and build up excavation boundary plan design. download AutoCAD house floor plan drawing DWG file.
Uploaded by:
