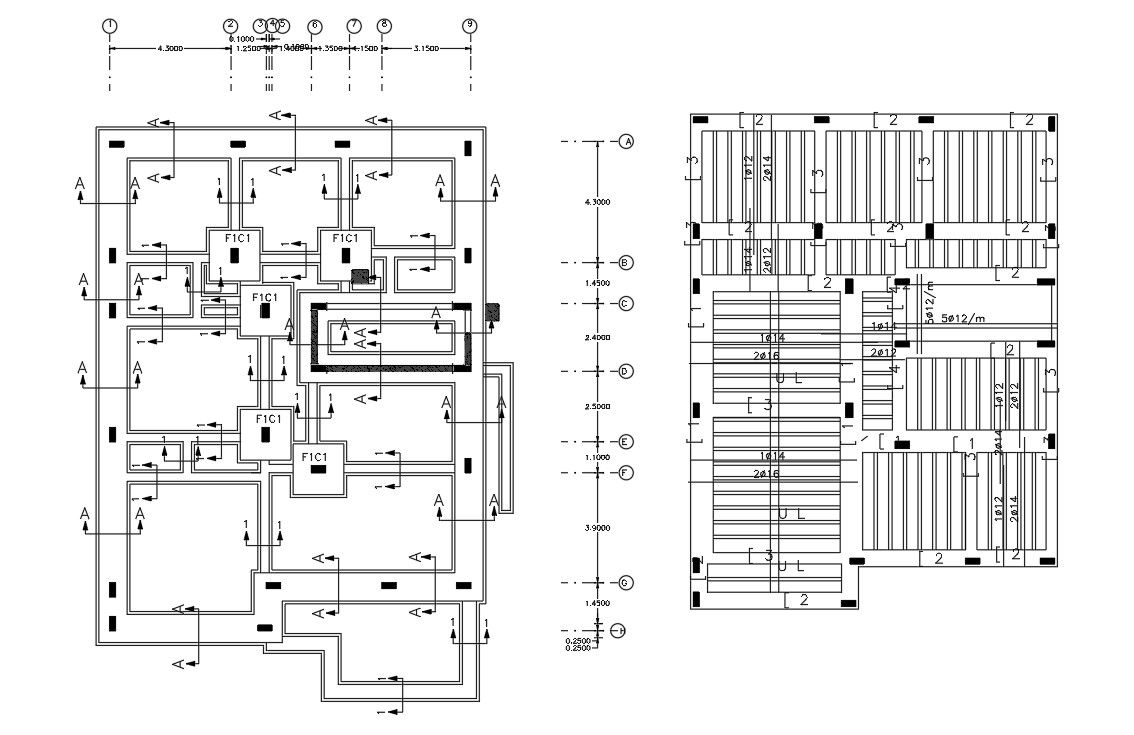Column Footing Layout Plan With Slab Structure Design
Description
2d CAD drawing of Column footing with excavation plan design and also has column slab reinforcement which are supported on walls and columns. download DWG file of construction working column footing plan design.
Uploaded by:

