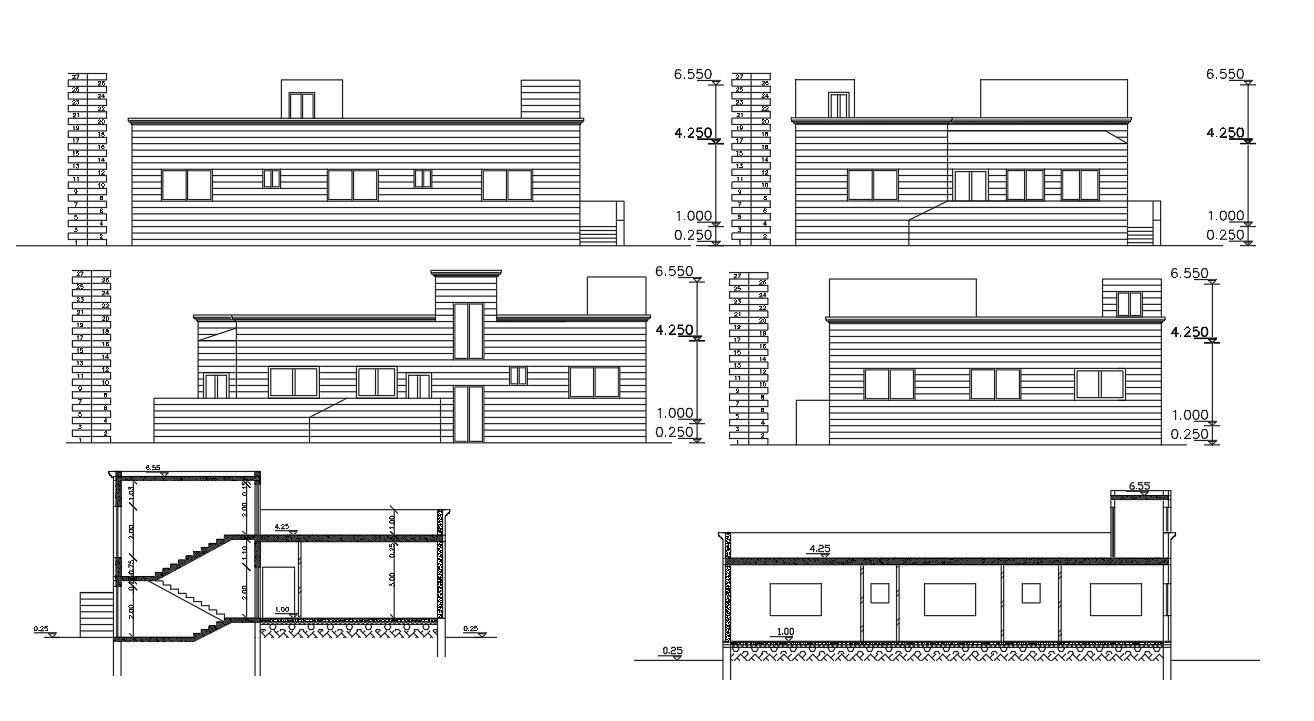Download Single Storey House Building Design DWG
Description
2D CAD drawing of single house building sectional elevation design which is number of views from different angle with dimension detail. download DWG file of single storey house building structure design.
Uploaded by:

