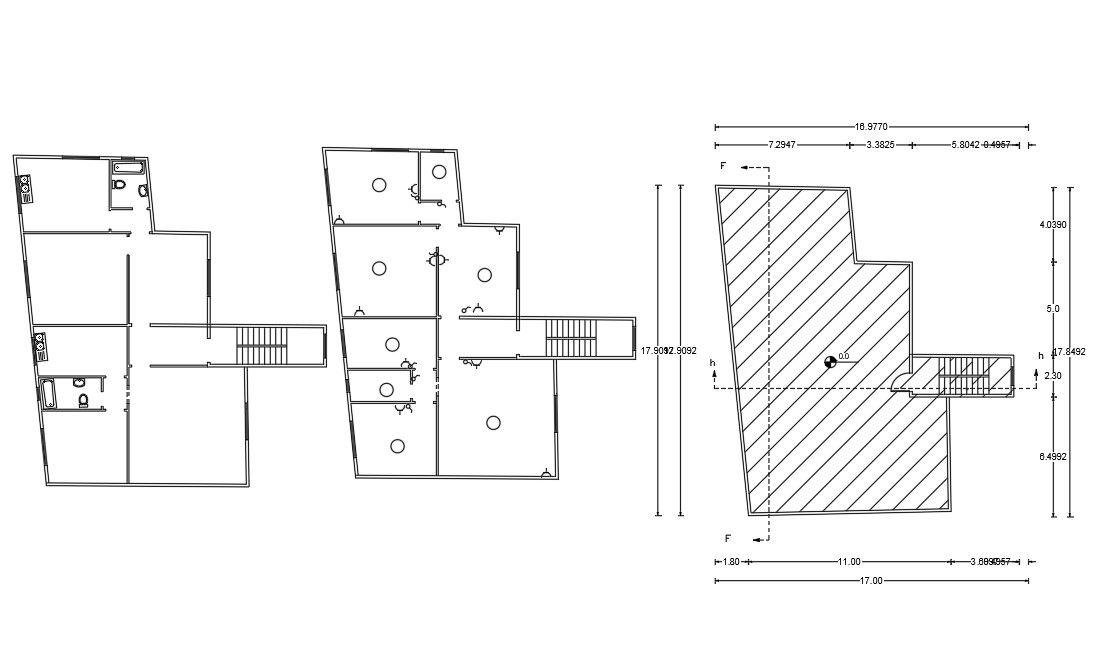1 BHK Typical Layout Plan AutoCAD Drawing
Description
2d CAD drawing of 1 BHK house floor plan and terrace plan with dimension detail. its a cluster plan which includes 2 unit plan design. download free DWG file of electrical layout plan drawing.
Uploaded by:
