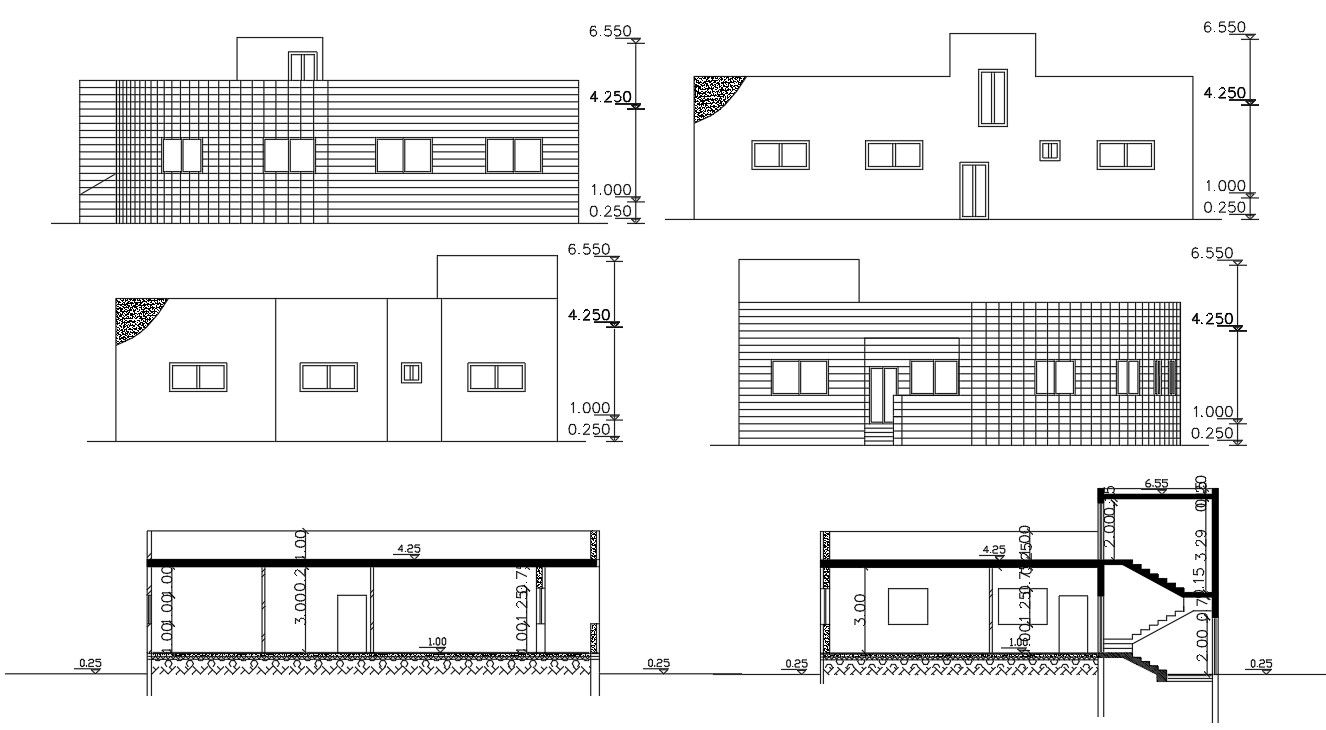Simple Four Side Elevations And Sections DWG File
Description
this is the drawing of architectural simple elevations and sections of house design, floor levels dimension details, standard stair section and some hatching details in this drawing.
Uploaded by:
Rashmi
Solanki

