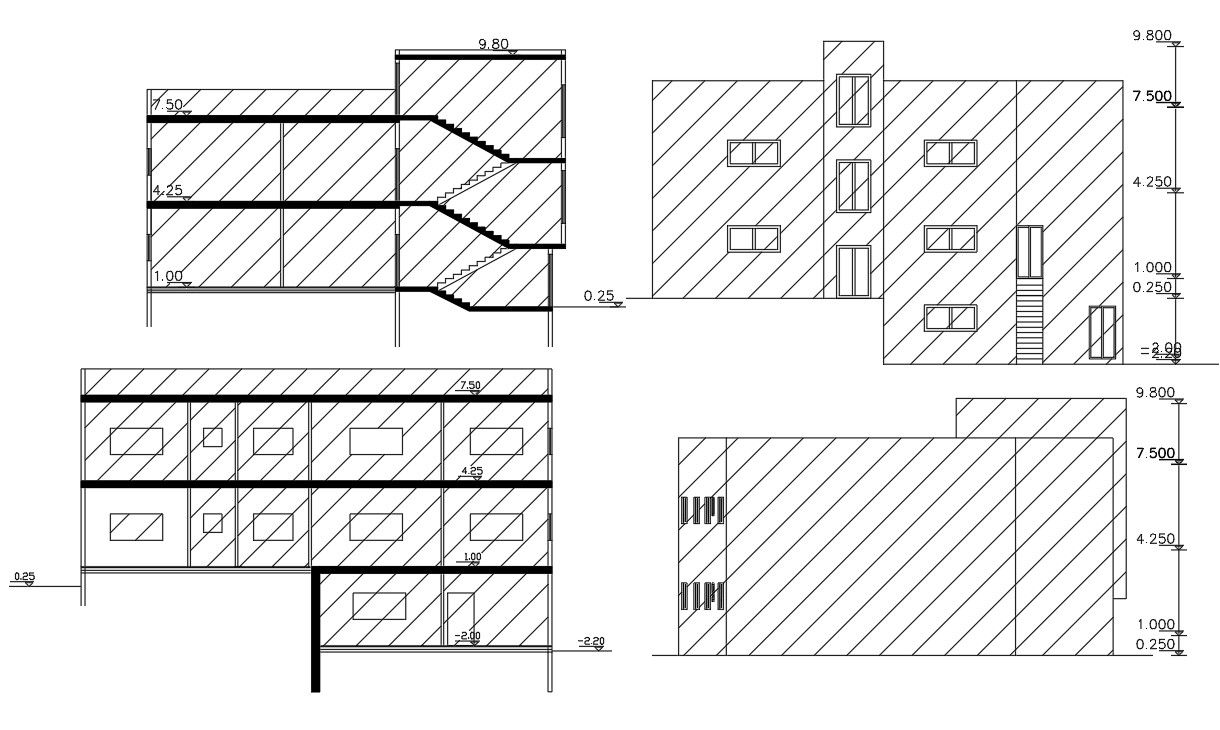2D CAD drawing of House Building Design DWG File
Description
2D CAD drawing of house building sectional elevation design which shows the number of different angle view with dimension detail, wall section and RCC floor slab structure design. download DWG file of 2 storey house building design.
Uploaded by:
