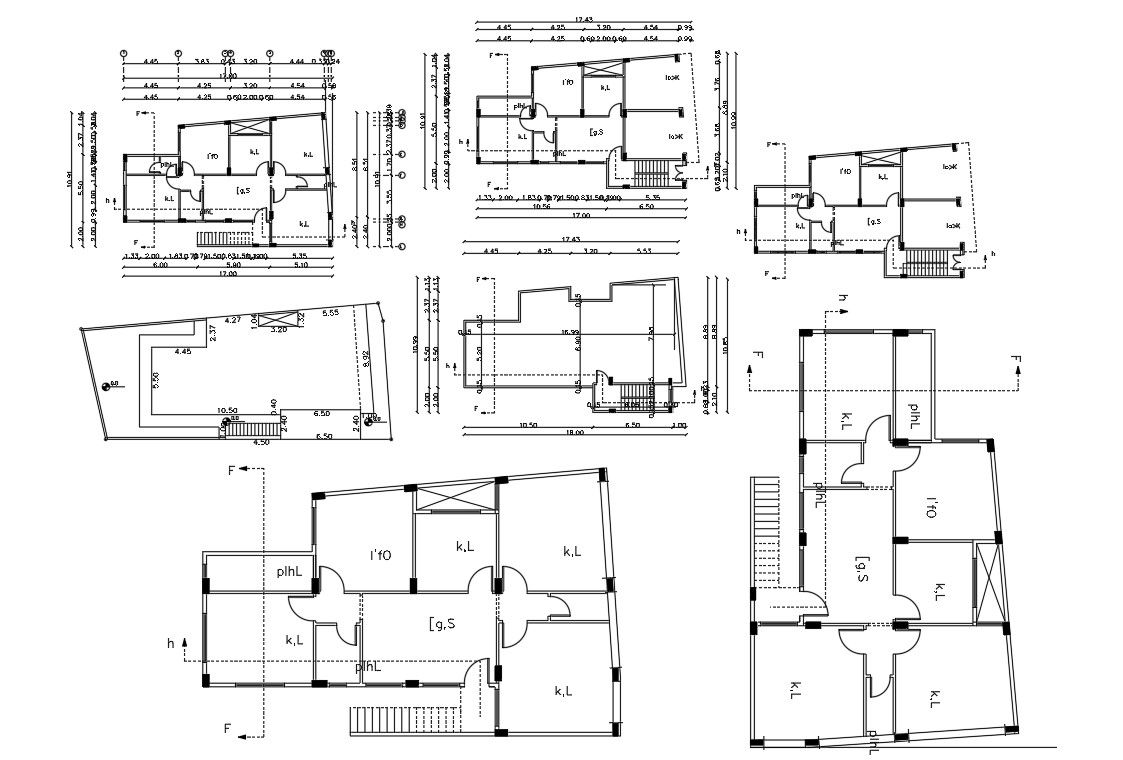AutoCAD House Plan Drawing With Dimesion
Description
2d CAD drawing of residence house-ground floor plan and first-floor plan with terrace plan detail. download dwg file of house project drawing and get more detail of margine dimension and site plot area survey design.
Uploaded by:

