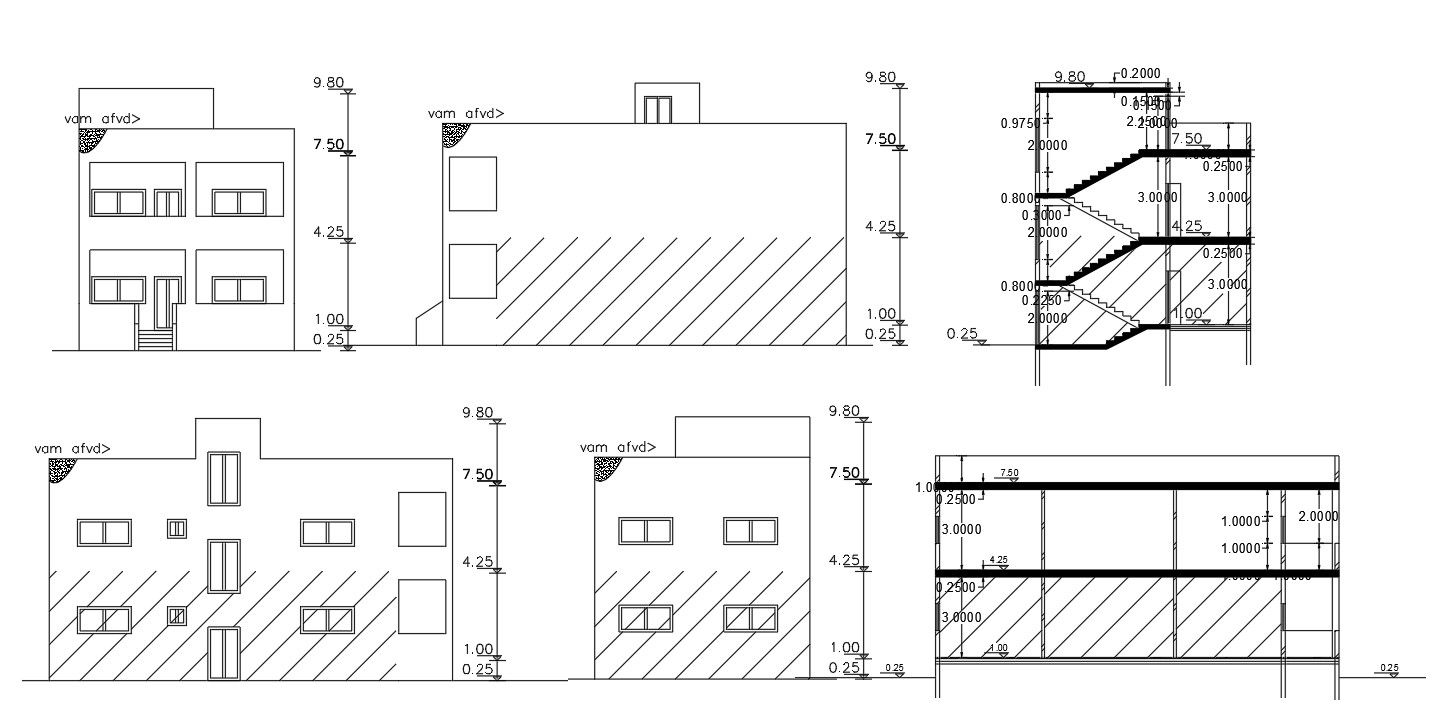Two Story House Building Design With AutoCAD File
Description
this is the drawing of four side elevations and sections design with floor levels dimension details, standard stair sections, doors and windows in elevations, hatching design in both drawings.
Uploaded by:
Rashmi
Solanki

