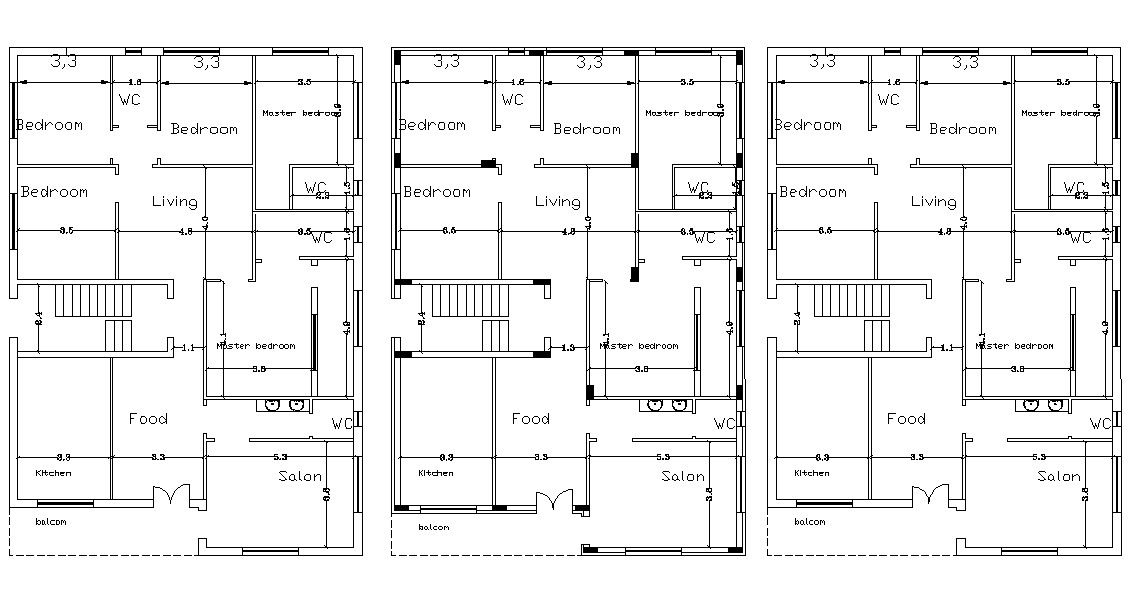Residential Bungalow Drawing DWG File
Description
The modern architecture drawing include a bedroom, living area, washroom, toilet, food, salon, balcony, staircase, doors, windows, dimension details and other column details. download AutoCAD file.
Uploaded by:
